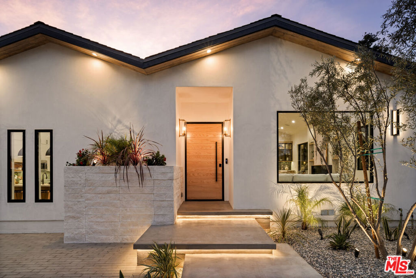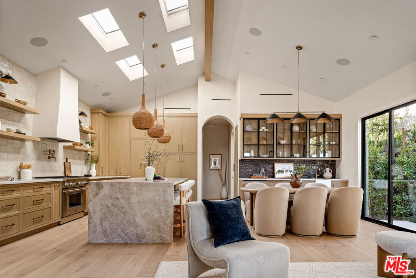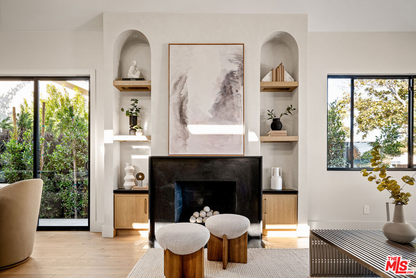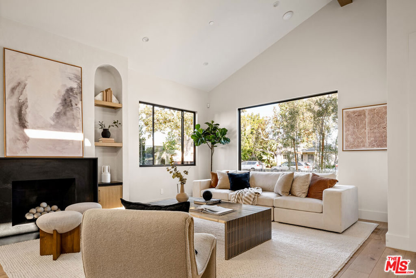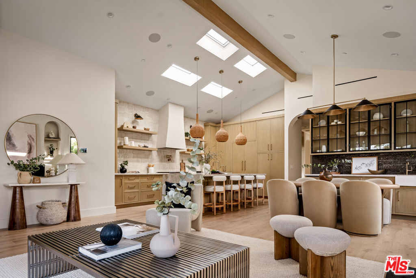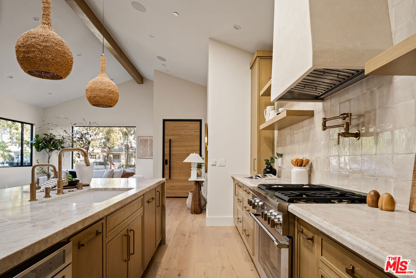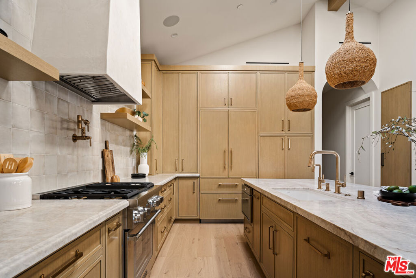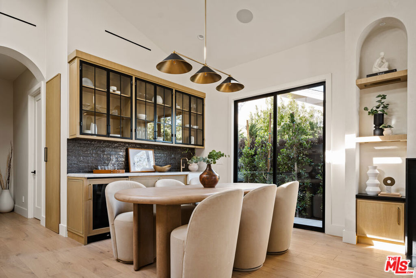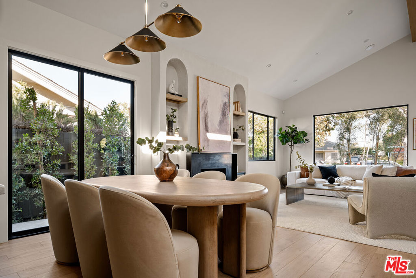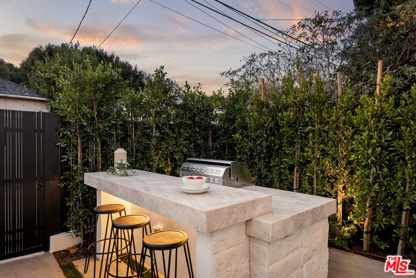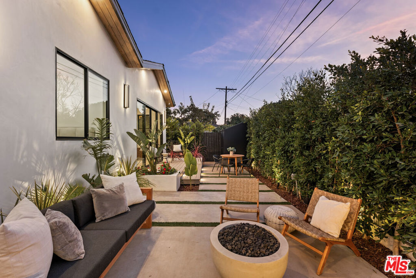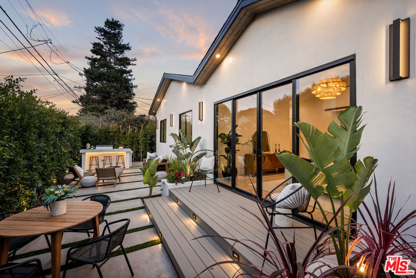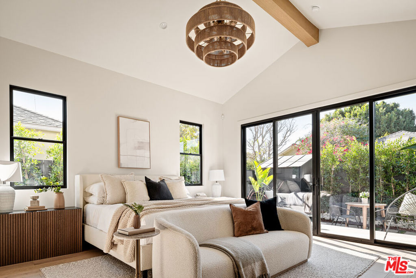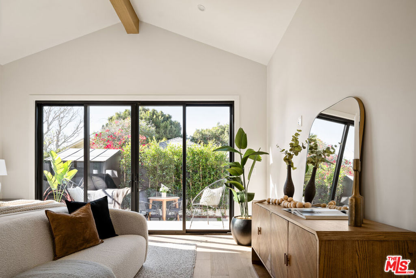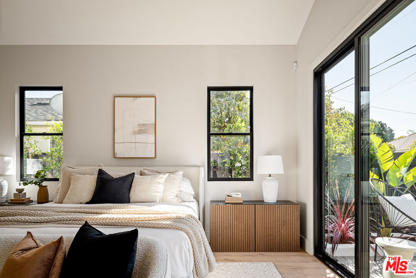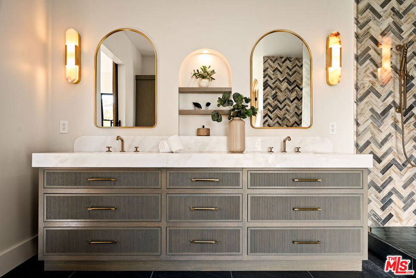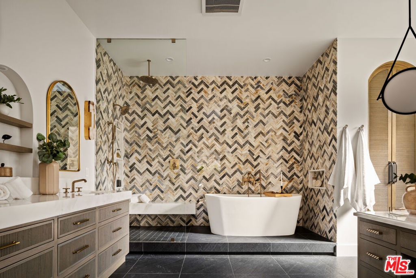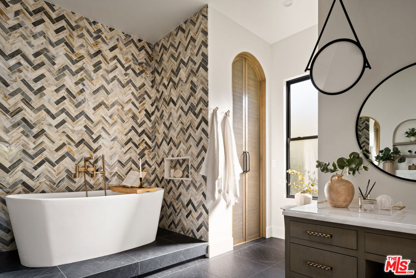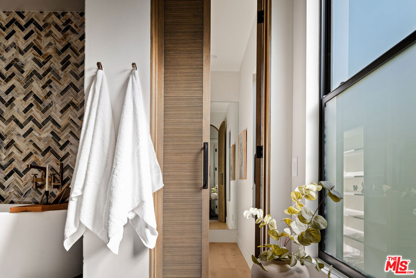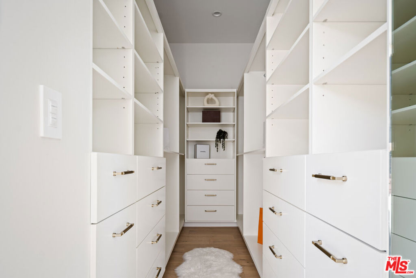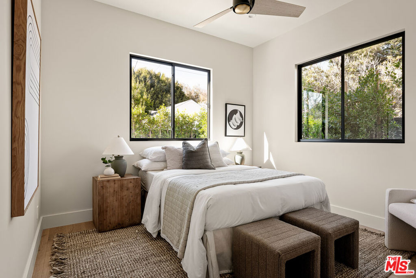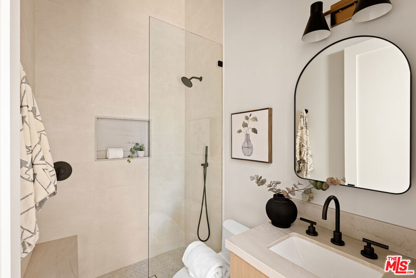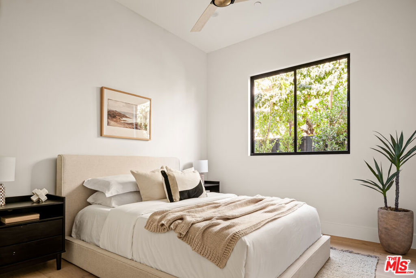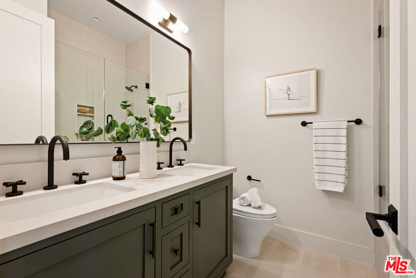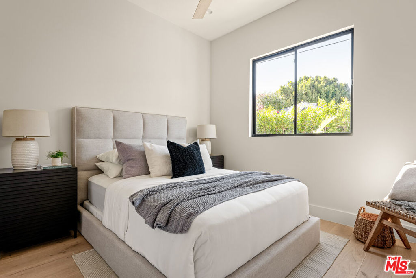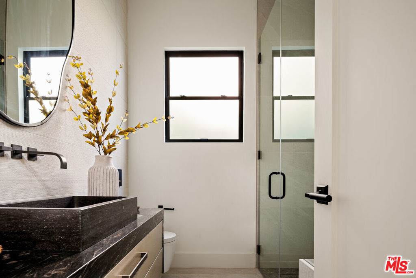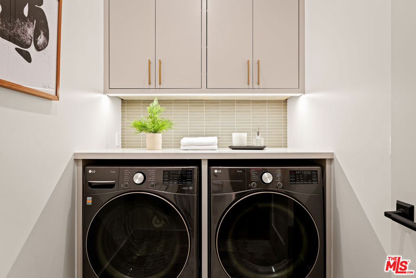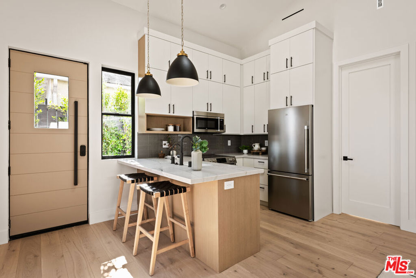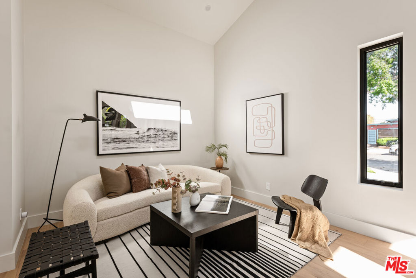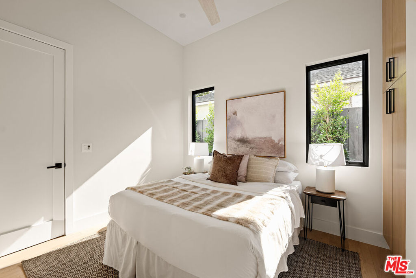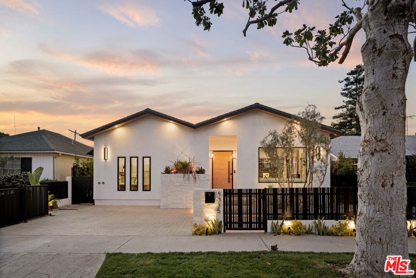8335 Fordham Road
Los Angeles, CA 90045
PRICE REDUCED
-$10,000 (-0.35%)
$2,835,000
List Price
5
bed Beds
4
shower Baths
2,668 sqft
straighten / sqft
1948
calendar_month Built
Open Houses
Next available: Saturday, November 23rd, 2024 1:00 pm - 4:00 pm
Save to Open House Schedulecalendar_month Sunday, November 24th, 2024
1:00 pm - 4:00 pm • Save to Open House ScheduleProperty Description
Welcome to 8335 Fordham Rd, an artfully designed architectural masterpiece in the heart of Loyola Village, where contemporary luxury meets warmth and character. As you approach, a stunning 42-inch solid wood door with a high-security Emtek smart lock beckons you inside. Step through, and you're welcomed into an expansive living space with soaring 16-foot vaulted ceilings, where exposed beams with rift oak stain add a touch of rustic elegance. Soft, natural light pours in through sleek Marvin black aluminum windows and slider doors, illuminating Venetian plastered, sound-proofed walls, while hardwood floors with solid wood baseboards ground the home's modern sophistication. Designed for both culinary excellence and effortless entertaining, the kitchen is a chef's dream. Four skylights from VELUX flood the room with lightone of which is electronically operated for added convenience. Here, top-of-the-line Thermador appliances, including a 36-inch gas range and a custom-panel French Door refrigerator, pair with Taj Mahal quartzite countertops in a waterfall finish, creating a space as functional as it is beautiful. The 12-foot island, with back-to-back storage and luxurious Brizo gold fixtures, invites gatherings, while the thoughtful touches of an appliance garage, lift-up mixer, and spice racks make daily life easier and more elegant. Flowing naturally from the kitchen, the open-concept living and dining area is primed for connection, with diffused HVAC vents and a custom gas fireplace wrapped in Venetian plaster and black quartzite. Soundproof walls provide a serene environment throughout, and the entire home is equipped with a premium smart system10 in-ceiling Origin Acoustics speakers powered by Sonos amplifiers fill every corner with ambient sound, and two touch-screen control pads manage everything from music to lighting. For security and convenience, Ubiquiti cameras, a smart video doorbell, and smart switches with engraved controls are thoughtfully placed, combining peace of mind with ease. Each bedroom is a private oasis with custom closet cabinetry and ceiling fans, but the primary suite is a true retreat. Vaulted ceilings with rift oak beams, a private 8-foot Marvin slider to the backyard, and a rift oak barn door blend sophistication with privacy. In the en-suite bathroom, an eight-foot floating vanity with marble and quartzite countertops, a stepless shower, and a freestanding tub create a spa-like experience. A skylight from VELUX fills this serene space with natural light, making every morning feel special. Stepping out to the backyard, you'll discover a private haven designed for entertaining and relaxation. A built-in Coyote BBQ station with a Taj Mahal quartzite countertop and a gas fire pit provide a perfect setting for California evenings, while a Trex deck and lush dog run add practicality to beauty. Two parking spots with pavers and an EV charging setup extend the property's convenience, ready for modern, eco-friendly living. And then there's the separate ADU at 8337 Fordham Rda fully realized, self-contained unit designed with the same attention to detail. With its own address, separate utilities, and vaulted ceiling with rift oak beams, the ADU offers privacy and style, making it perfect for guests or generating rental income. The kitchen includes Beko appliances and quartzite counters, and its open floor plan feels spacious, thanks to high ceilings and skylights. Modern amenities continue here with a private laundry, prewiring for smart shades, and high-end finishes throughout, ensuring that every need is met with flair. In every detail, 8335 Fordham Rd is a modern haven that combines elegance, functionality, and cutting-edge technology. This thoughtfully designed property offers more than just a place to live, it invites you into a new level of comfort and sophistication in one of Westchester's most charming neighborhoods.
Listing Information
Interior Features
Laundry Information
Kitchen Information
Total Bedroom
Bathroom Information
Total Bathroom
Flooring Information
Fireplace Information
Additional Information
Cooling Type
Exterior Information
Other Structures
Maps
home_work Nearby Properties
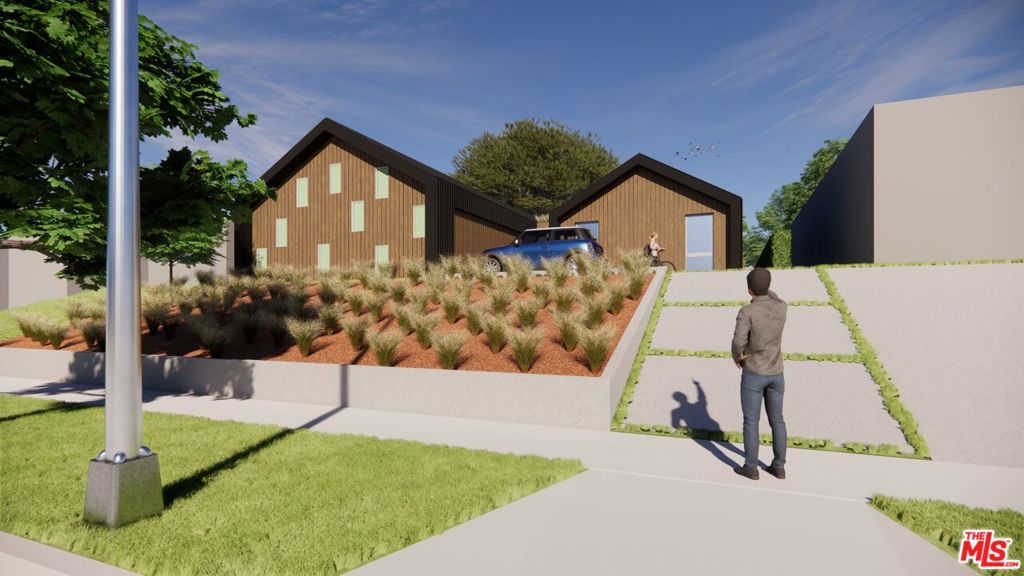
$16,000/month
8320 Loyola Boulevard,
Los Angeles, CA 90045
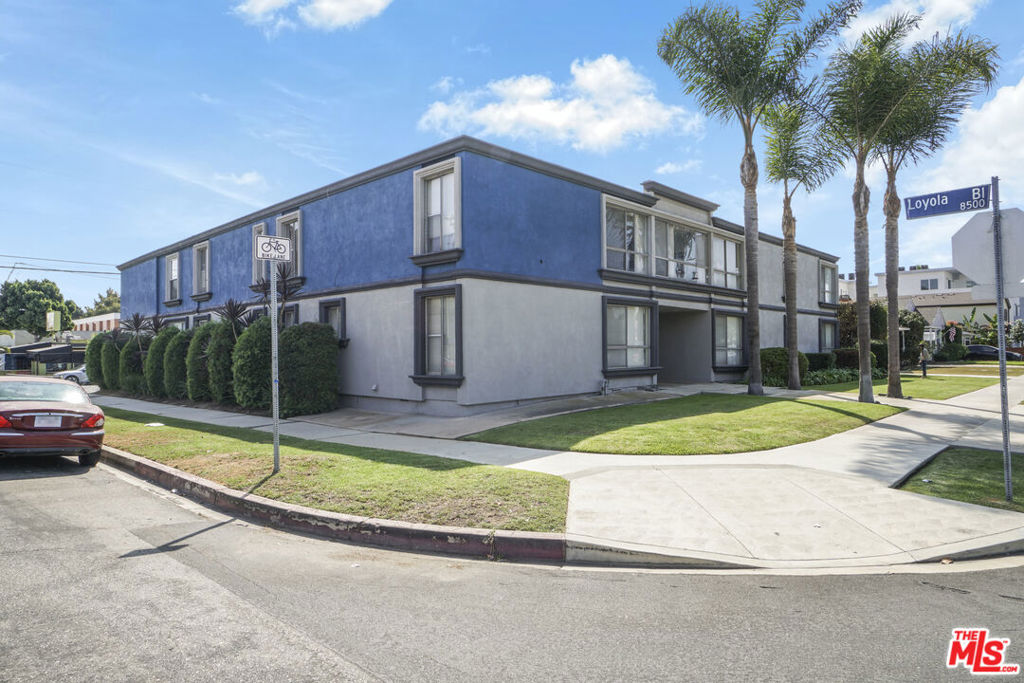
$3,750,000
7100 W 85Th Street,
Los Angeles, CA 90045
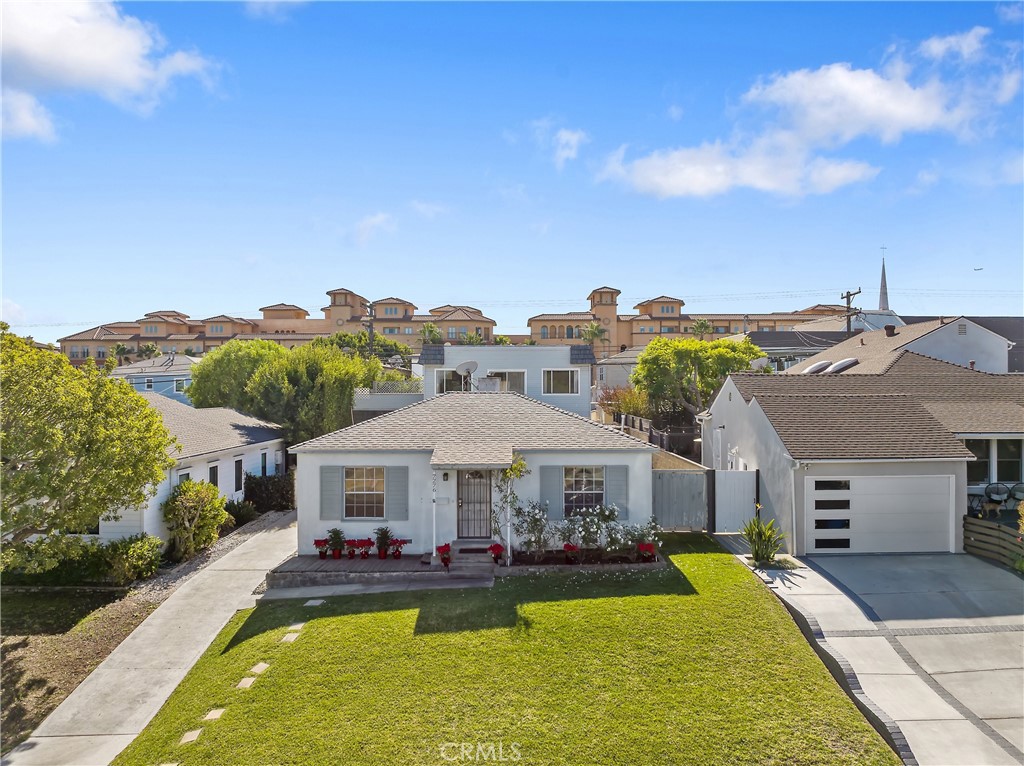
$1,299,900
7276 W 85Th Street,
Los Angeles, CA 90045
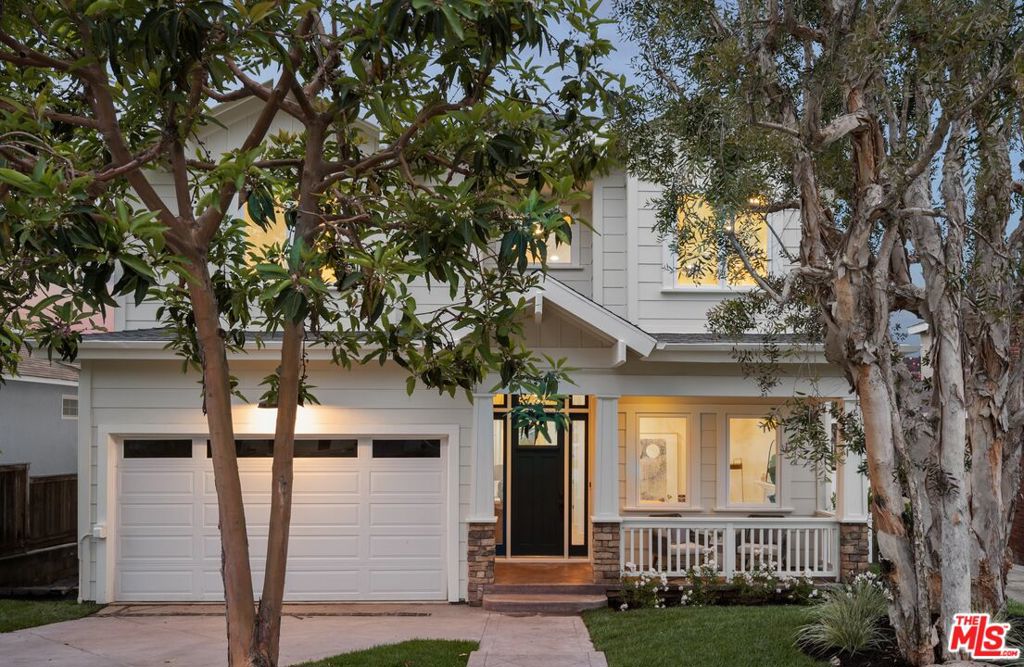
$2,649,000
8017 Belton Drive,
Los Angeles, CA 90045
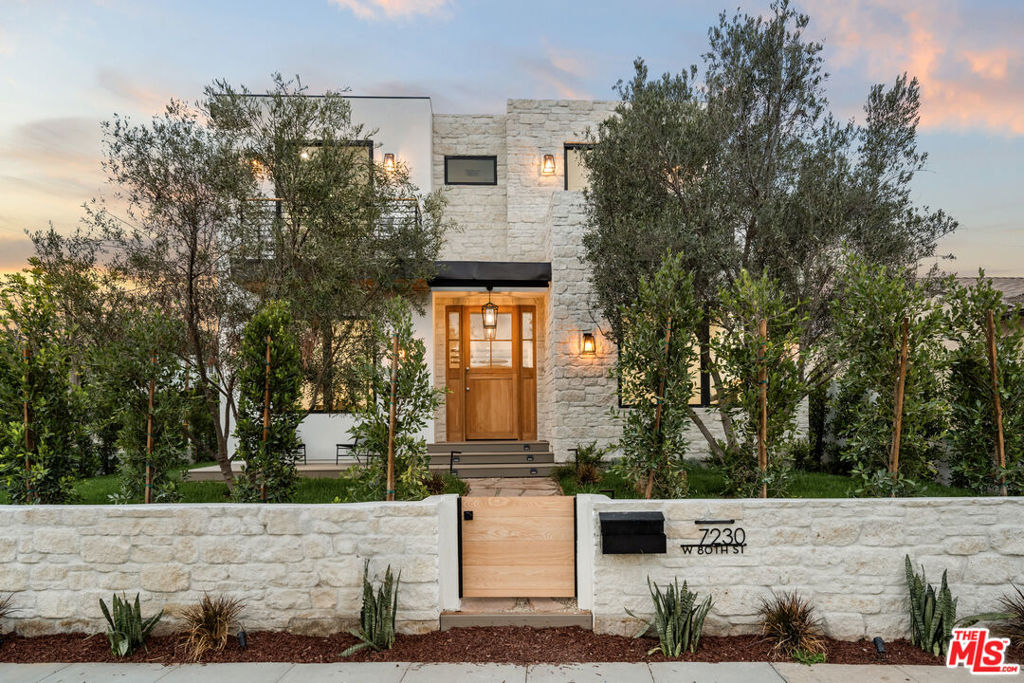
$2,989,000
7230 W 80Th Street,
Los Angeles, CA 90045
Listing information courtesy of: Stephanie Younger, Chloe Nash, Compass 310-499-2020. *Based on information from the Association of REALTORS/Multiple Listing as of Nov 22nd, 2024 at 5:34 PM and/or other sources. Display of MLS data is deemed reliable but is not guaranteed accurate by the MLS. All data, including all measurements and calculations of area, is obtained from various sources and has not been, and will not be, verified by broker or MLS. All information should be independently reviewed and verified for accuracy. Properties may or may not be listed by the office/agent presenting the information.
