32509 Hupa Drive, Temecula, CA 92592
-
Listed Price :
$1,284,900
-
Beds :
5
-
Baths :
5
-
Property Size :
3,836 sqft
-
Year Built :
2005
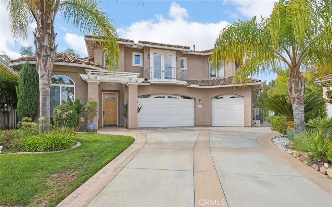
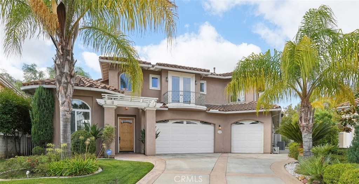
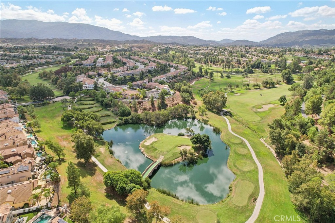
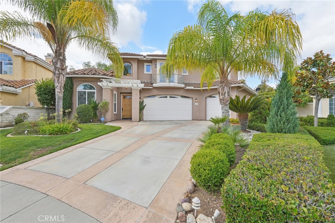
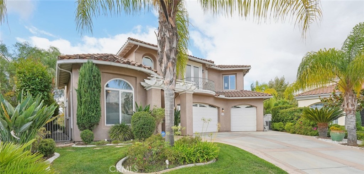
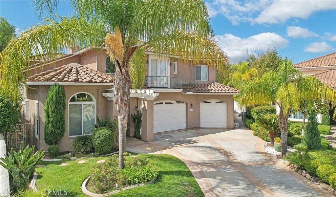
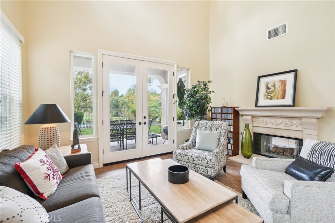
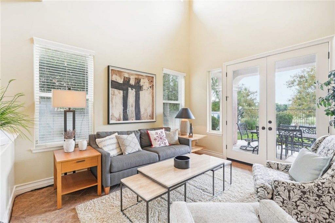
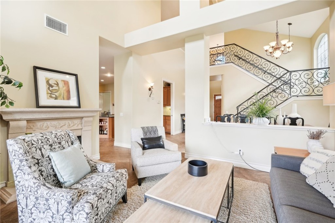
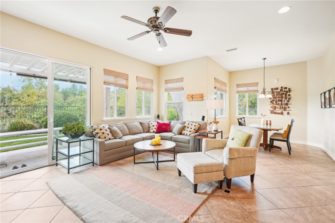
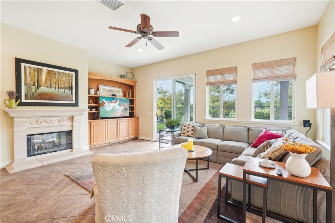
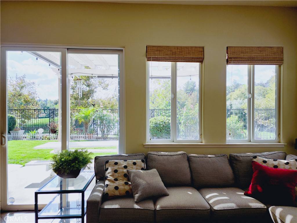
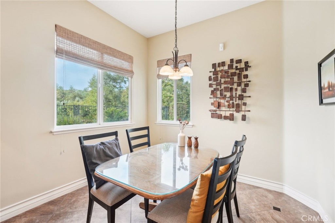
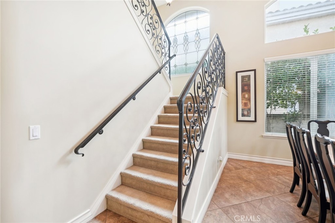
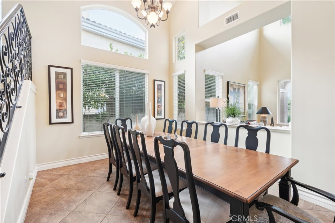
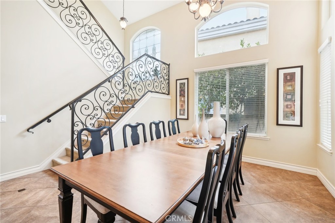
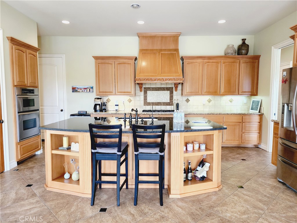
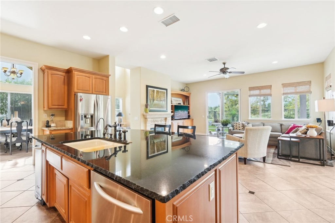
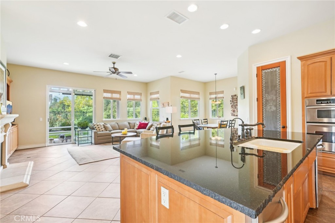
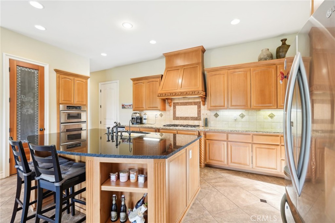
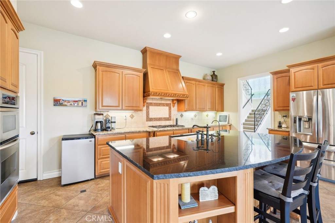
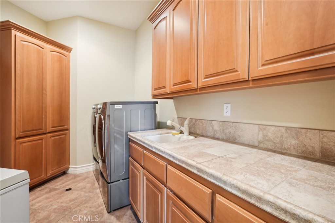
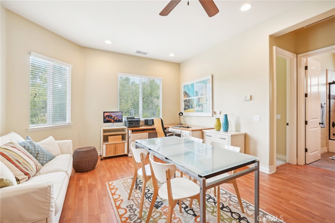
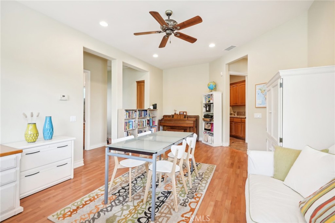
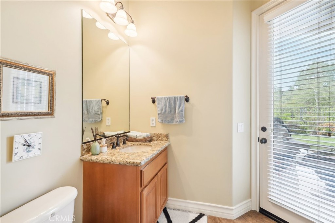
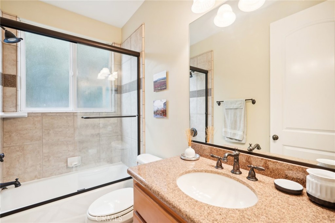
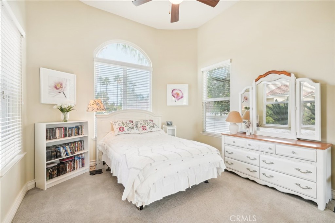
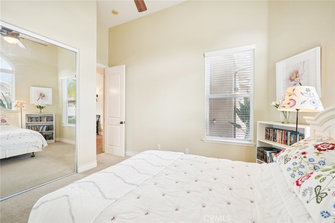
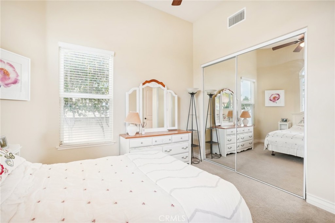
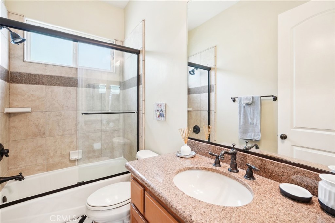
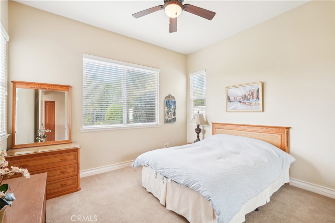
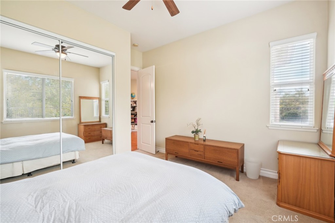
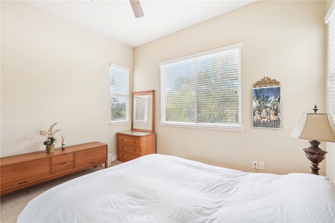
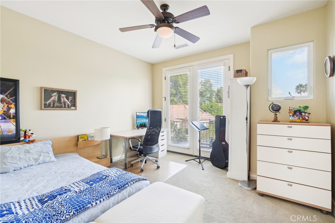
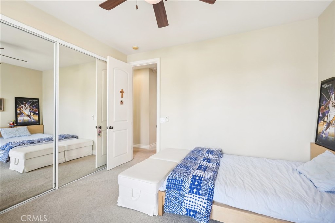
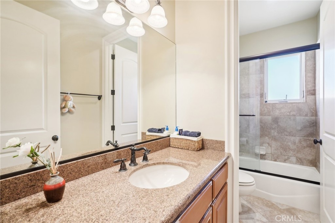
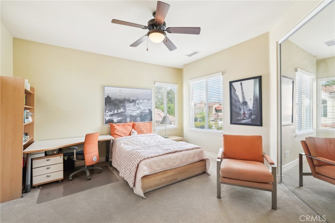
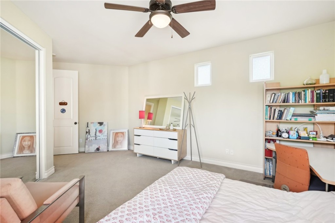
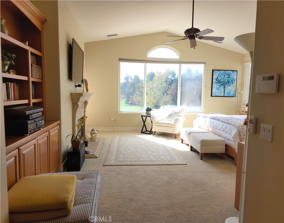
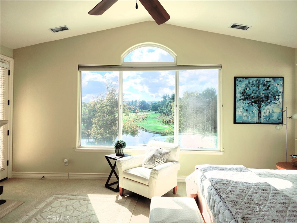
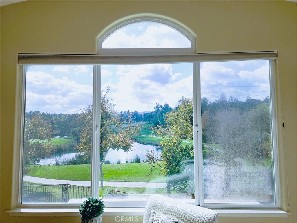
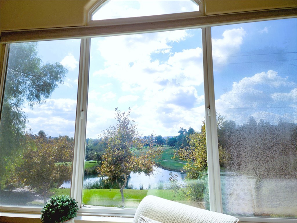
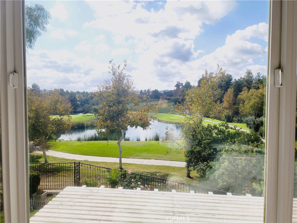
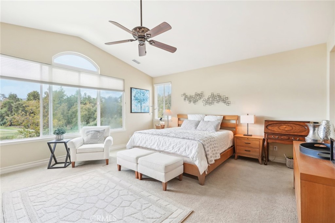
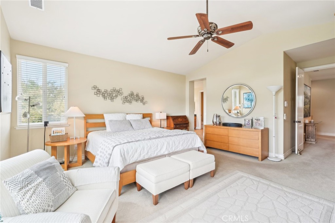
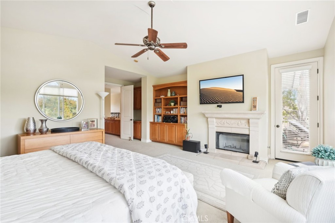
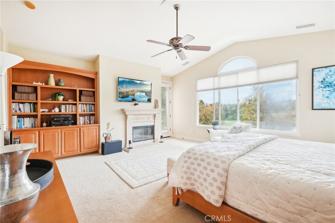
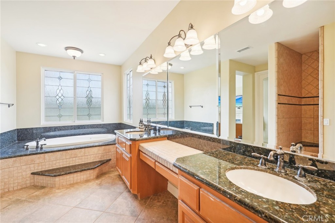
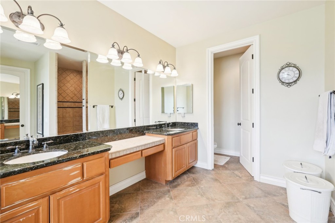
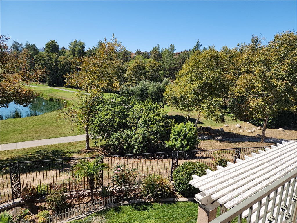
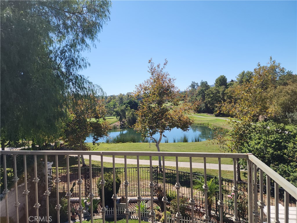
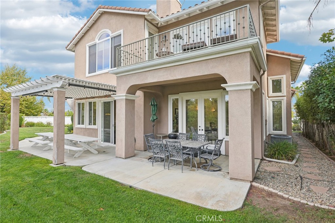
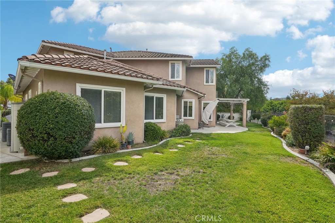
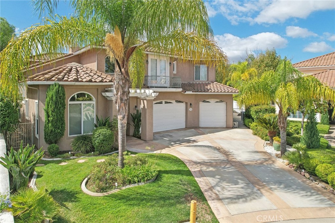
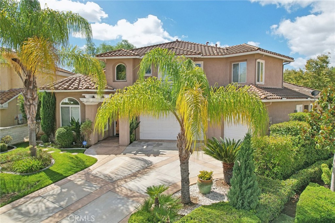
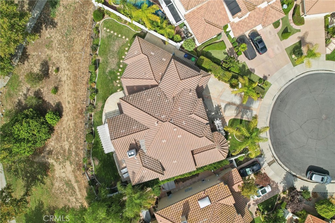
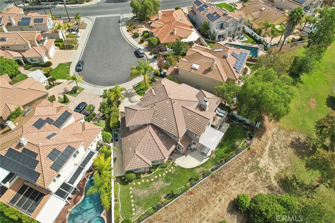
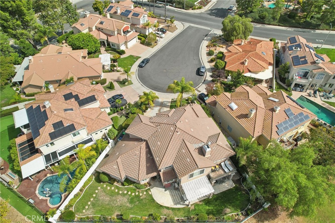
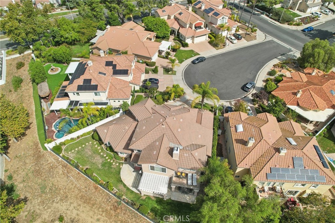
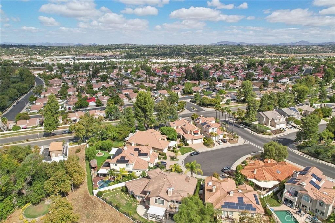
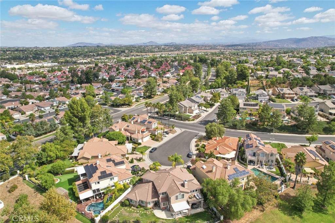
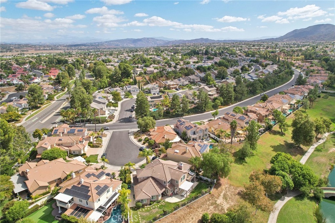
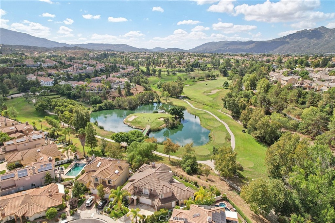
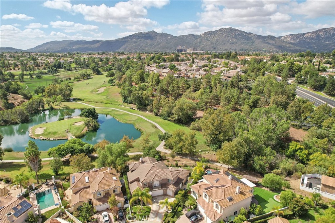
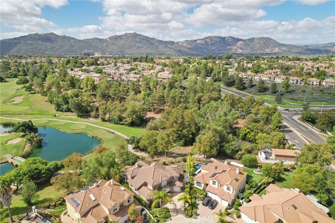
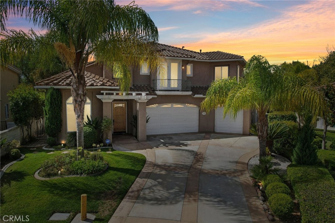
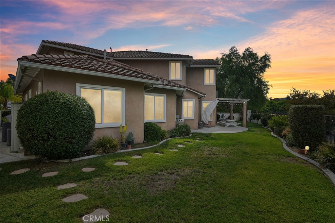
Property Description
Price drop. Nestled at the end of a quiet cul-de-sac with breathtaking views of Redhawk Golf Course, this fabulous THE ONLY ONE CUSTOM HOME overlooks the stunning 9th tee box, picturesque ponds, a charming bridge, and the fairway beyond. This impressive 5-bedroom, 4.5-bathroom residence offers a luxurious living experience, including a magnificent master suite with a private sun deck, a spa-like bath with a Jacuzzi tub, and huge wardrobes.
Upstairs there are two oversized secondary bedrooms, while downstairs hosts two more—perfect for flexible living. One could easily be used as a home office, and the other is a fully separate guest suite with its own living room and private entrance, offering privacy and versatility.
The gourmet kitchen, designed for entertaining, boasts custom granite countertops, stainless steel built-in appliances, an abundance of custom craftsman cabinetry, a large island, and double ovens—perfect for hosting gatherings and easily preparing meals. Graceful tile and carpet flow throughout, complemented by custom window treatments, volume ceilings, and elegant frosted windows.
The home's open layout makes it ideal for entertaining, with plenty of space to accommodate any occasion. From the grand entryway to the serene and beautiful views, this is a true showplace you’ll be proud to present to even the most discerning buyers.
Situated in one of Temecula's most sought-after communities, families will appreciate top-rated schools like Great Oak High School, Vail Ranch Middle School, and an elementary school nearby. Additionally, Temecula's renowned wine country, six golf courses within 10 miles, great restaurants, beautiful parks, and Old Town Temecula are all just minutes away. This is a rare opportunity to own a piece of paradise with a previous valuation near $1.3 million or more. Don't miss out on this exquisite home that practically sells itself—offering the best of Southern California living.
Interior Features
| Laundry Information |
| Location(s) |
Washer Hookup, Gas Dryer Hookup, Inside, Laundry Room |
| Kitchen Information |
| Features |
Granite Counters, Kitchen Island, Kitchen/Family Room Combo, Remodeled, Updated Kitchen, Walk-In Pantry |
| Bedroom Information |
| Features |
Bedroom on Main Level |
| Bedrooms |
5 |
| Bathroom Information |
| Features |
Bathroom Exhaust Fan, Bathtub, Dual Sinks, Full Bath on Main Level, Solid Surface Counters, Separate Shower, Tile Counters, Tub Shower |
| Bathrooms |
5 |
| Flooring Information |
| Material |
Carpet, Tile |
| Interior Information |
| Features |
Breakfast Bar, Built-in Features, Balcony, Breakfast Area, Ceiling Fan(s), Cathedral Ceiling(s), Separate/Formal Dining Room, Eat-in Kitchen, Granite Counters, High Ceilings, In-Law Floorplan, Open Floorplan, Bedroom on Main Level, Dressing Area, Primary Suite, Walk-In Pantry, Walk-In Closet(s) |
| Cooling Type |
Central Air, Dual, Electric |
| Heating Type |
Central, Forced Air, Natural Gas |
Listing Information
| Address |
32509 Hupa Drive |
| City |
Temecula |
| State |
CA |
| Zip |
92592 |
| County |
Riverside |
| Listing Agent |
Jerry Park DRE #01376069 |
| Courtesy Of |
Realty ONE Group Southwest |
| List Price |
$1,284,900 |
| Status |
Active |
| Type |
Residential |
| Subtype |
Single Family Residence |
| Structure Size |
3,836 |
| Lot Size |
9,148 |
| Year Built |
2005 |
Listing information courtesy of: Jerry Park, Realty ONE Group Southwest. *Based on information from the Association of REALTORS/Multiple Listing as of Apr 1st, 2025 at 11:01 PM and/or other sources. Display of MLS data is deemed reliable but is not guaranteed accurate by the MLS. All data, including all measurements and calculations of area, is obtained from various sources and has not been, and will not be, verified by broker or MLS. All information should be independently reviewed and verified for accuracy. Properties may or may not be listed by the office/agent presenting the information.



































































