10472 Del Norte Way, Los Alamitos, CA 90720
-
Listed Price :
$2,295,000
-
Beds :
5
-
Baths :
3
-
Property Size :
2,922 sqft
-
Year Built :
2021
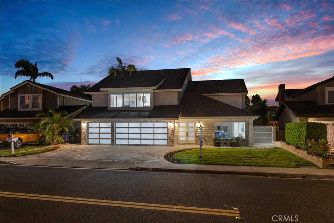
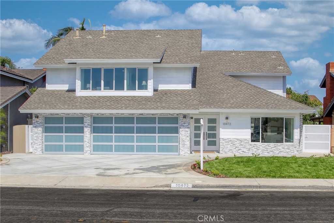
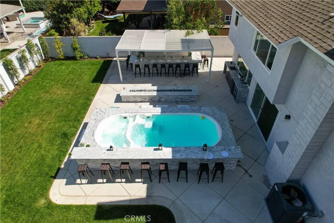
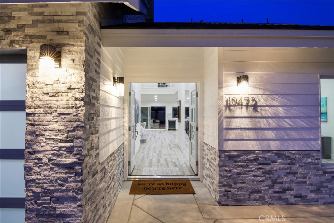
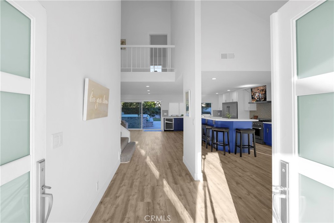
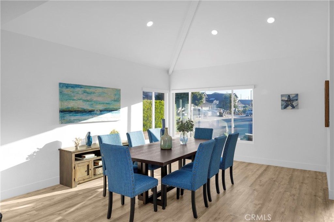
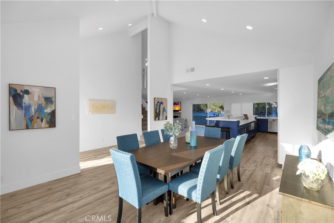
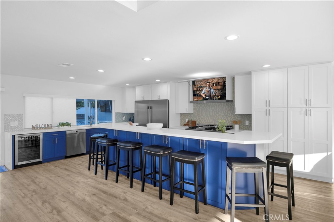
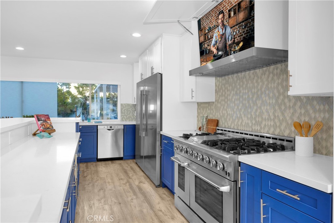
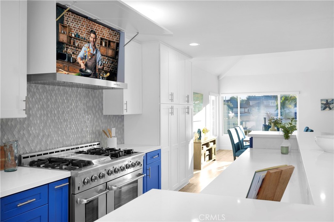
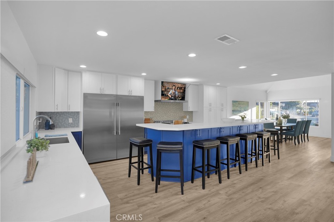
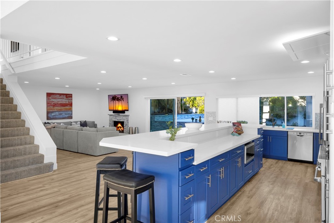
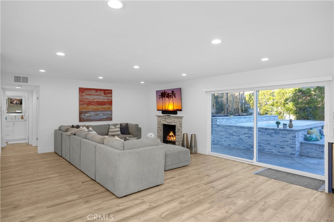
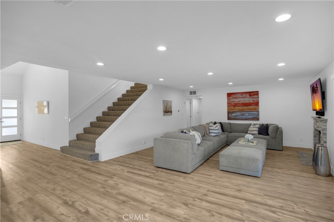
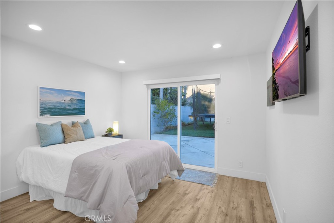
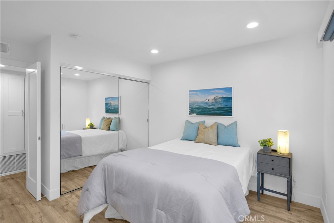
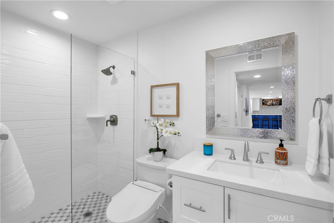
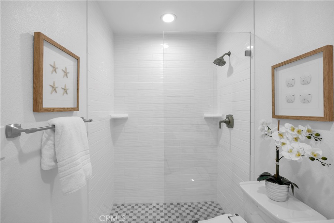
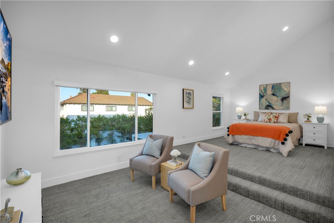
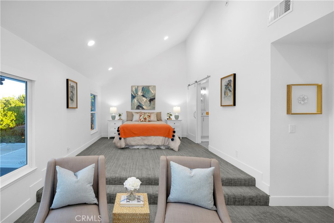
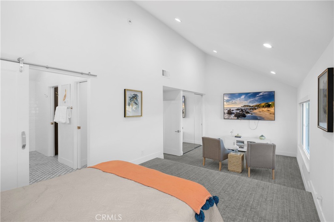
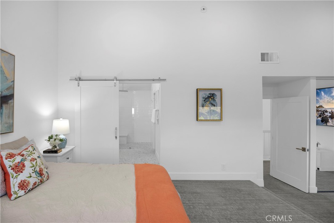
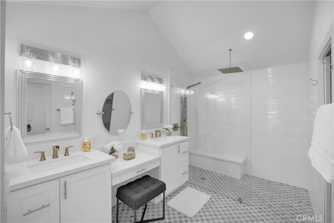
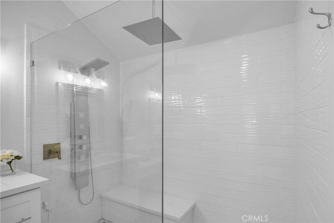
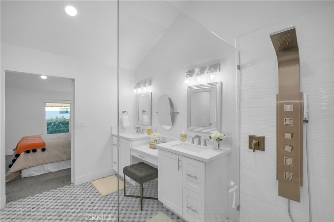
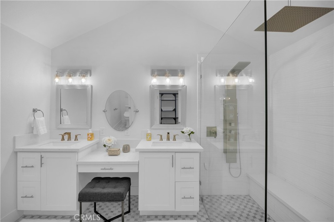
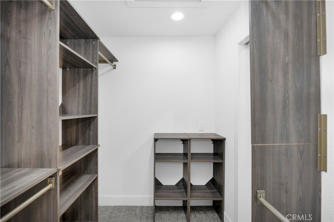
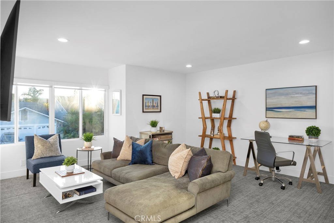
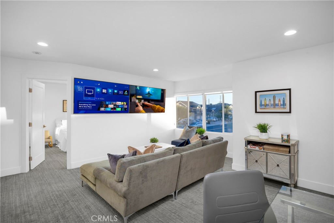
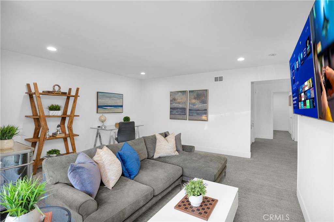
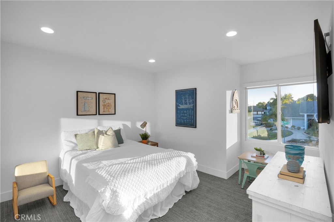
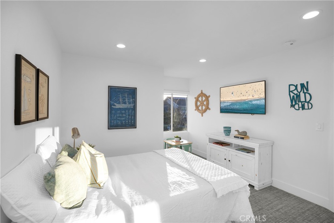
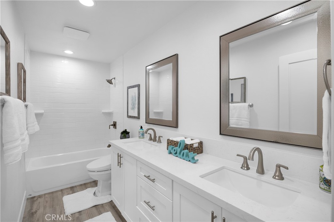
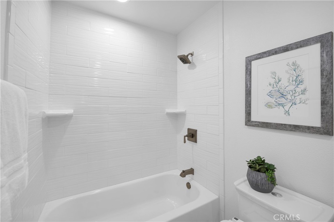
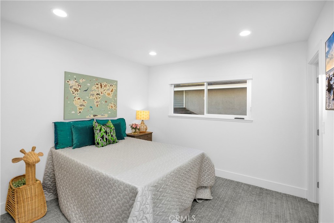
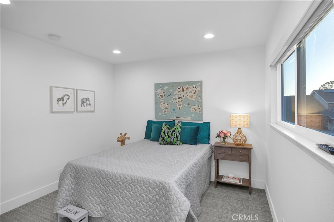
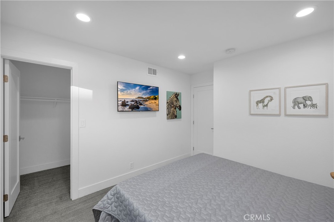
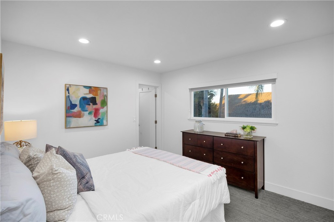
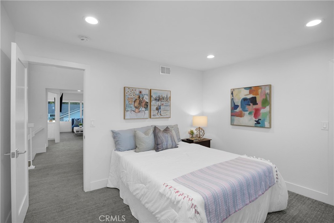
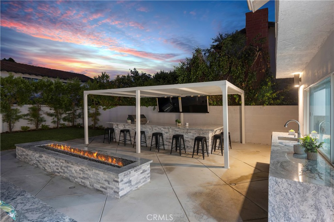
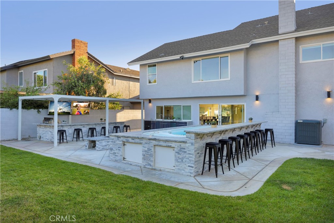
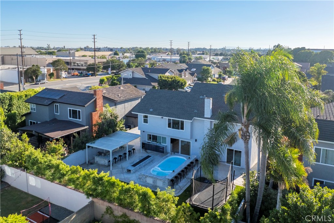
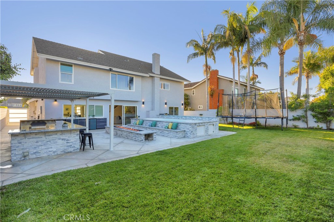
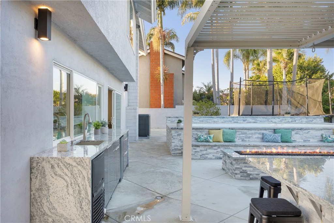
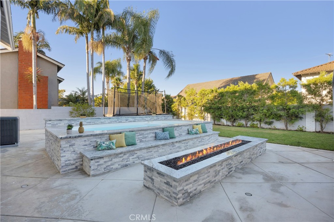
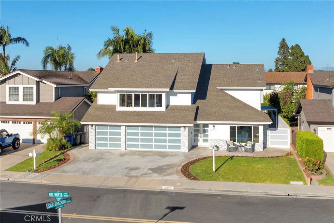
Property Description
Los Al’s Ultimate Executive “STAYCATION” Resort & Entertainment Residence! Including Perfect Location and Curb Appeal with Arctic Stack Stone Trim and Siding! Custom Glass Garage Doors and Matching Gates! Custom Driveway, Neighborly Front Porch and Fresh Colorful Landscape! Dramatic 2½ Story Formal Entry with Breathtaking View of The Backyard Pool, Spa and Fire Pit Through the Dreamy Great Room! Matching Double Glass Front Doors, Beautiful Wide Staircase and Balcony, and the Latest in LV Wood Plank Flooring Throughout the 1st Floor! Spacious and Expandable Dining Room with Volume Ceiling and Views in Every Direction! “One of a Kind” Grand Gourmet Kitchen with 64” Stainless Refrigerator/Freezer, Professional 48” Gas Range and Double Oven, Wine Cooler, Dual Bosch Dishwashers (Eliminates Dirty Dishes Anywhere), Custom Raised Quartz Breakfast Bar that Transforms into a Super Bowl Bar with Custom Big Screen/Oven Vent with Seating for 8! “Vacation” View Family Room with Custom Stack Stone and Granite Fireplace! First Floor Bedroom or Gym with Sliders to Patio! Gorgeous Guest Bathroom with Walk-in Shower and Bidet! Elegant “Staycation” View Master Suite with Volume Ceiling, Spacious Retreat, Walk-in Wardrobe and Extra Mirrored Wardrobe! Luxurious Master Bath with Huge Waterpark Shower, Dual Vanity and Make Up Seating! Spacious “Teen” or Bonus Room to Keep the Noise Away From The Serenity! Smart “Cell Phone” Technology with Dozens of New LED Lights! Huge “Staycation” Backyard Offers a Granite and Stack Rock “TV View” Spa & Mini Pool with “Swim Tether” to Cool Off & Stay In Shape! 16’ Granite Fire Pit with High-Output for Real Warmth and “S’more” Parties! 18’ Granite Barbecue Island Offers a Sunshine Adjusting Pergola, 3 Sportsbar Big Screens for the Ultimate Entertainment and Family Fun with Seating for 12! Outdoor Kitchen with Built-in Deli Service! Huge Lawn! Interior and Exterior Seating for over 70 Guests and Family! Twice the Backyard of a Typical Rossmoor Home, Decades Newer, 2 Miles Away from the Freeway Noise & Smog, and Walking Distance (K-12) to Top Rated Los Al Schools! Walking Distance to many Dining Choices! Just Minutes to Seal Beach’s Family Friendly “Old Town” and Surf Friendly Beaches, Regional Parks, Golfing, Shopping Malls! Best of OC and LA with Quick Access To Multiple Freeways! Electric Auto Charger!
Click VT1 & VT2 for Virtual Tour & Aerial Video
Interior Features
| Laundry Information |
| Location(s) |
Washer Hookup, Gas Dryer Hookup, Inside, Laundry Room |
| Kitchen Information |
| Features |
Built-in Trash/Recycling, Kitchen Island, Kitchen/Family Room Combo, Quartz Counters, Remodeled, Updated Kitchen |
| Bedroom Information |
| Features |
Bedroom on Main Level |
| Bedrooms |
5 |
| Bathroom Information |
| Features |
Bathroom Exhaust Fan, Bathtub, Closet, Dual Sinks, Quartz Counters, Remodeled, Separate Shower, Upgraded, Vanity, Walk-In Shower |
| Bathrooms |
3 |
| Flooring Information |
| Material |
Carpet |
| Interior Information |
| Features |
Breakfast Bar, Cathedral Ceiling(s), Separate/Formal Dining Room, Eat-in Kitchen, High Ceilings, Open Floorplan, Pantry, Quartz Counters, Recessed Lighting, Two Story Ceilings, Unfurnished, Wired for Data, Bedroom on Main Level, Primary Suite, Walk-In Closet(s) |
| Cooling Type |
Central Air |
Listing Information
| Address |
10472 Del Norte Way |
| City |
Los Alamitos |
| State |
CA |
| Zip |
90720 |
| County |
Orange |
| Listing Agent |
Dave Chamberlain DRE #00762670 |
| Courtesy Of |
Team Chamberlain Realty Exe. |
| List Price |
$2,295,000 |
| Status |
Active |
| Type |
Residential |
| Subtype |
Single Family Residence |
| Structure Size |
2,922 |
| Lot Size |
6,806 |
| Year Built |
2021 |
Listing information courtesy of: Dave Chamberlain, Team Chamberlain Realty Exe.. *Based on information from the Association of REALTORS/Multiple Listing as of Nov 25th, 2024 at 12:52 AM and/or other sources. Display of MLS data is deemed reliable but is not guaranteed accurate by the MLS. All data, including all measurements and calculations of area, is obtained from various sources and has not been, and will not be, verified by broker or MLS. All information should be independently reviewed and verified for accuracy. Properties may or may not be listed by the office/agent presenting the information.














































