39866 Daphne Drive, Murrieta, CA 92563
-
Listed Price :
$640,000
-
Beds :
3
-
Baths :
3
-
Property Size :
2,500 sqft
-
Year Built :
1998
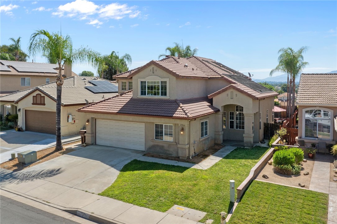
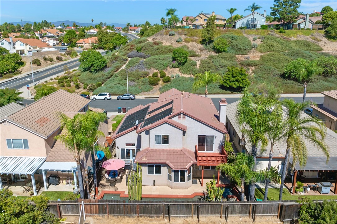
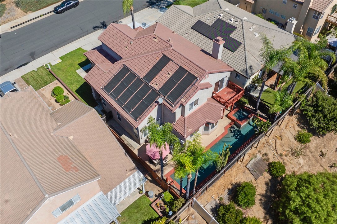
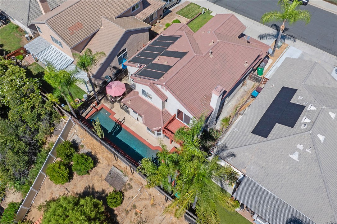
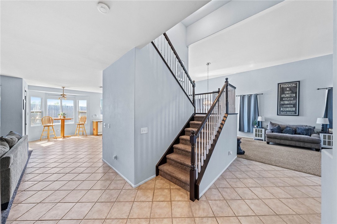
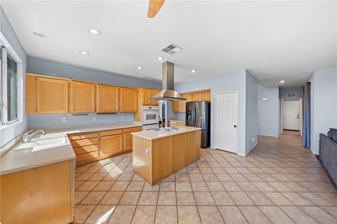
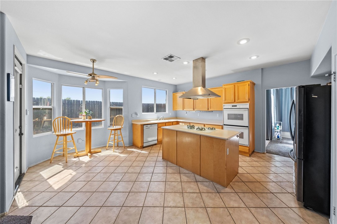
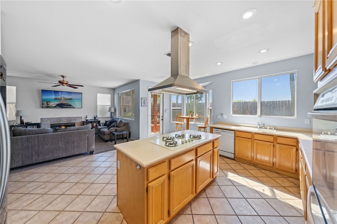
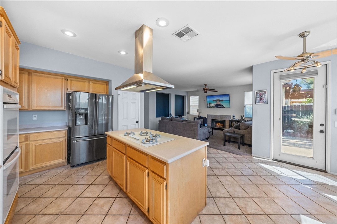
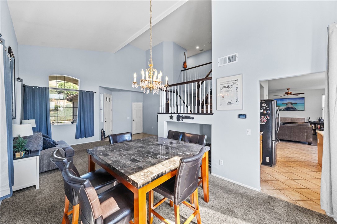
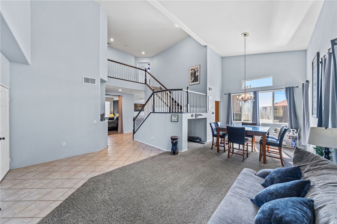
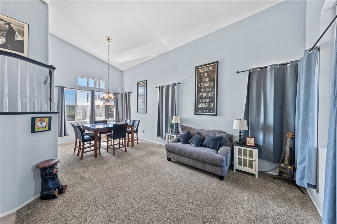
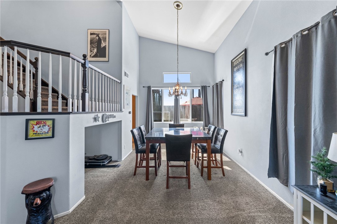
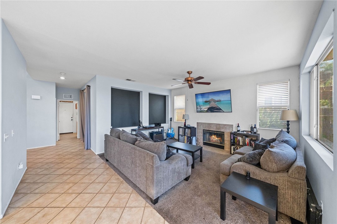
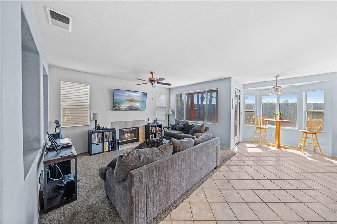
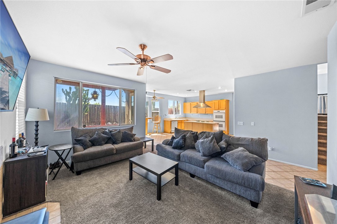
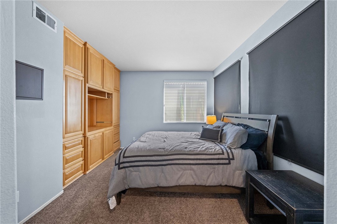
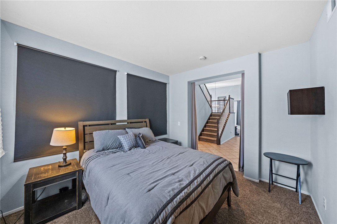
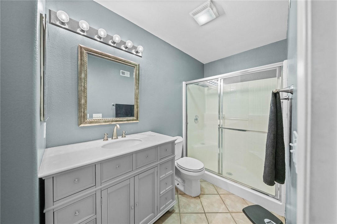
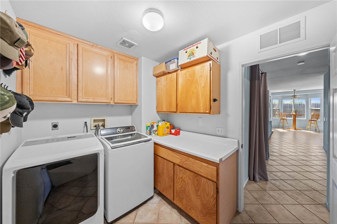
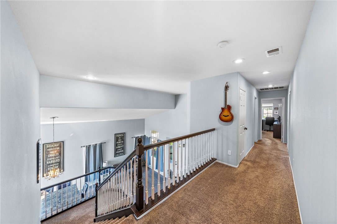
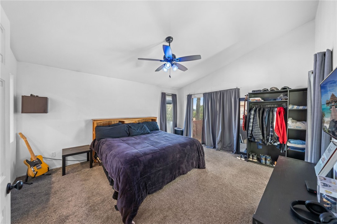
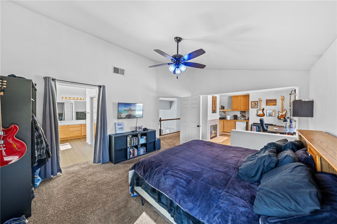
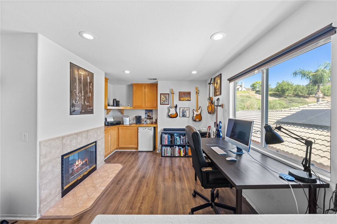
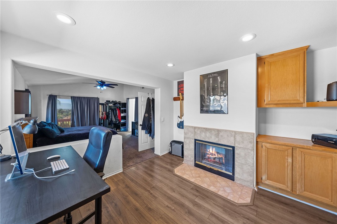
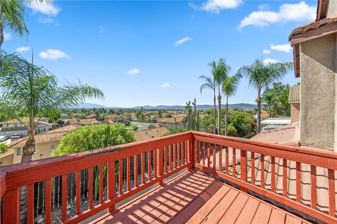
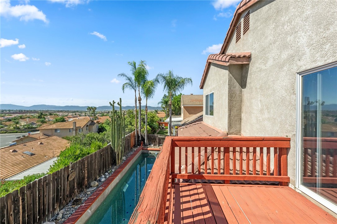
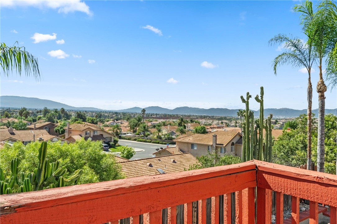
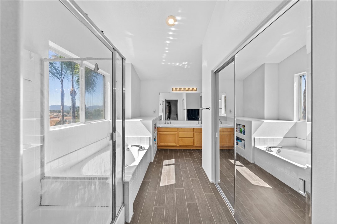
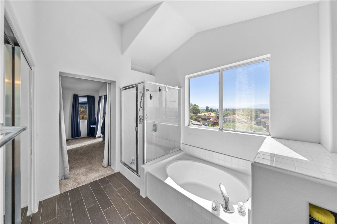
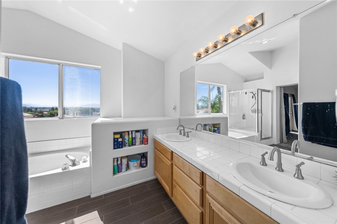
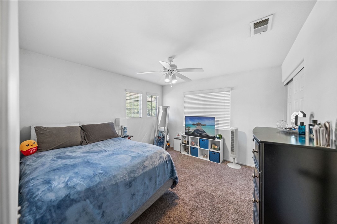
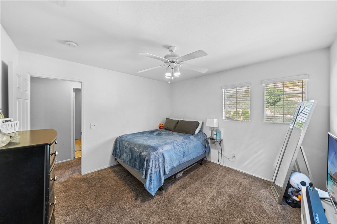
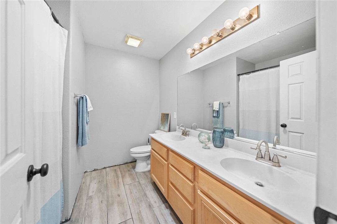
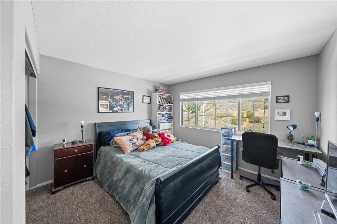
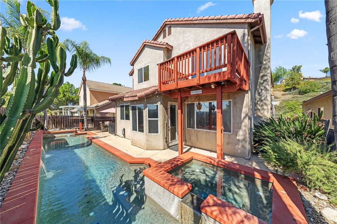
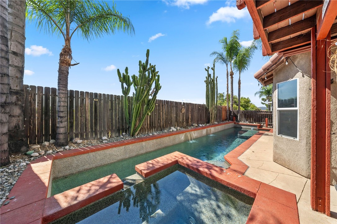
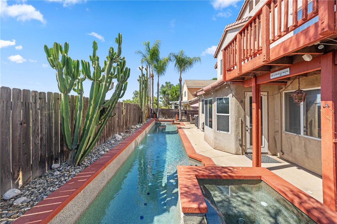
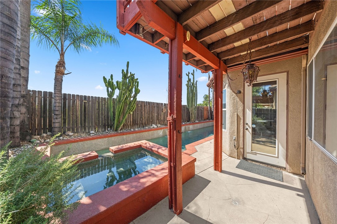
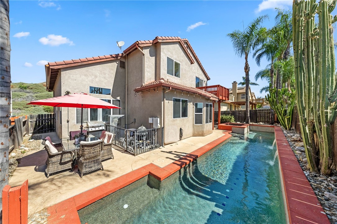
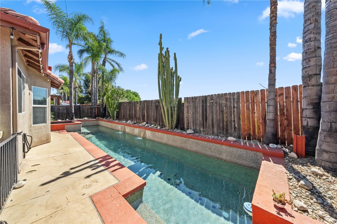
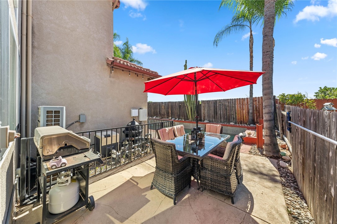
Property Description
**GREAT ENTERTAINER** – Don't miss out on this INCREDIBLE opportunity to own a stunning pool home that boasts exceptional curb appeal, situated in the desirable heart of ALTA Murrieta. Just minutes from the 215 freeway, this prime location offers unparalleled convenience with access to top-rated schools and a variety of the best shopping and dining options in the area. This elegant two-story residence features an open floor plan that creates a warm and inviting atmosphere, enhanced by beautiful upgrades throughout. As you enter, you'll be greeted by a tastefully designed kitchen that has been thoughtfully upgraded to meet the demands of modern living, complete with stylish finishes and ample storage space. Beyond the kitchen, the versatile and highly sought-after downstairs bedroom provides the perfect solution for guests or multi-generational living. Step outside to discover an entertainer's paradise beneath the spacious patio, where you can host gatherings or enjoy peaceful afternoons by the pristine pool and luxurious spa. The outdoor space is designed for relaxation and fun, making it an ideal setting for summer barbecues or cozy evening get-togethers. Venturing upstairs, you'll find expansive bedrooms that offer comfort and privacy for family and guests alike. The highlight is undoubtedly the PRIMARY BEDROOM, a true sanctuary fit for a king. It features a private balcony that offers optimal views, perfect for enjoying your morning coffee or unwinding at sunset. ALSO featured in the Primary bedroom is an en-suite with a fireplace currently utilized as an office providing a perfect opportunity to work from home, blending functionality with luxury. In summary, this home is not just a place to live but a haven for entertaining and creating lasting memories. With its impressive features and unbeatable location, this gorgeous pool home is a rare find that you won't want to let slip away!
Interior Features
| Laundry Information |
| Location(s) |
Laundry Room |
| Kitchen Information |
| Features |
Granite Counters, Stone Counters, None |
| Bedroom Information |
| Features |
Bedroom on Main Level |
| Bedrooms |
3 |
| Bathroom Information |
| Features |
Closet, Dual Sinks, Separate Shower, Tub Shower |
| Bathrooms |
3 |
| Flooring Information |
| Material |
Carpet, Tile |
| Interior Information |
| Features |
Balcony, Ceiling Fan(s), Eat-in Kitchen, High Ceilings, Pantry, Bedroom on Main Level, Primary Suite, Walk-In Pantry, Walk-In Closet(s) |
| Cooling Type |
Central Air, Attic Fan |
Listing Information
| Address |
39866 Daphne Drive |
| City |
Murrieta |
| State |
CA |
| Zip |
92563 |
| County |
Riverside |
| Listing Agent |
Jafar Shahryar DRE #02231647 |
| Co-Listing Agent |
Kellee Spillman-Malone DRE #01226866 |
| Courtesy Of |
Reliable Realty Inc. |
| List Price |
$640,000 |
| Status |
Active |
| Type |
Residential |
| Subtype |
Single Family Residence |
| Structure Size |
2,500 |
| Lot Size |
6,098 |
| Year Built |
1998 |
Listing information courtesy of: Jafar Shahryar, Kellee Spillman-Malone, Reliable Realty Inc.. *Based on information from the Association of REALTORS/Multiple Listing as of Nov 24th, 2024 at 11:28 PM and/or other sources. Display of MLS data is deemed reliable but is not guaranteed accurate by the MLS. All data, including all measurements and calculations of area, is obtained from various sources and has not been, and will not be, verified by broker or MLS. All information should be independently reviewed and verified for accuracy. Properties may or may not be listed by the office/agent presenting the information.










































