2596 E Wren Way, Ontario, CA 91761
-
Sold Price :
$880,000
-
Beds :
5
-
Baths :
4
-
Property Size :
2,409 sqft
-
Year Built :
2023
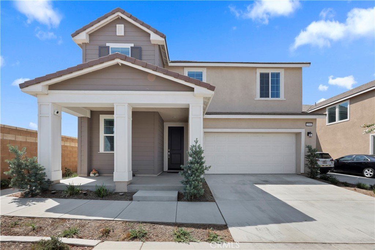
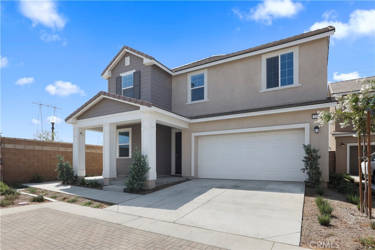
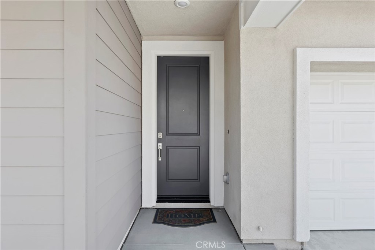
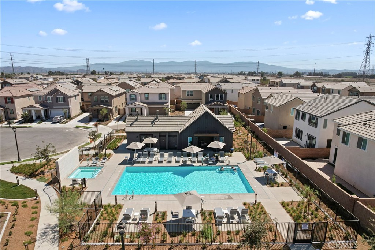
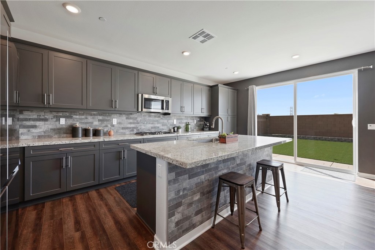
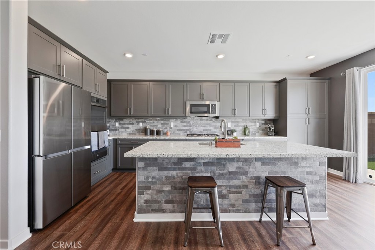
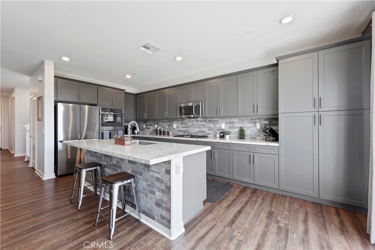
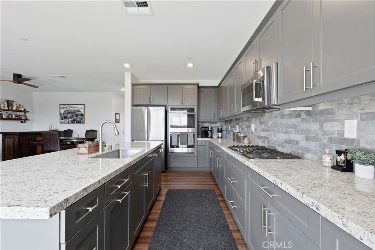
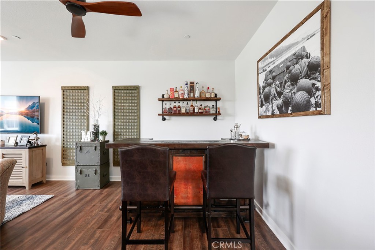
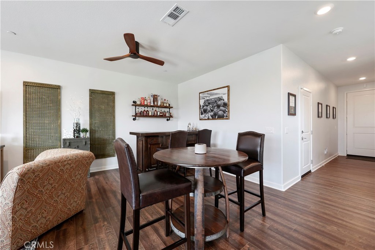
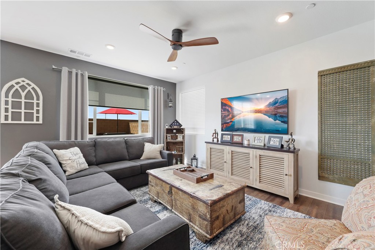
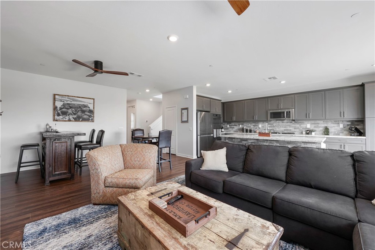
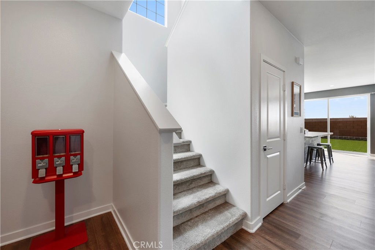
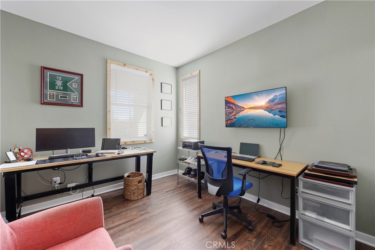
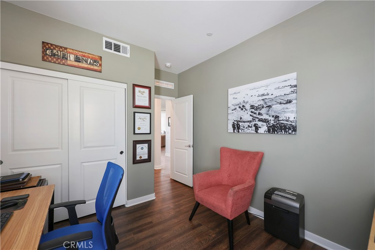
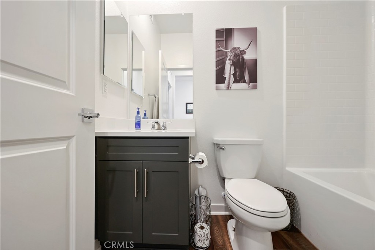
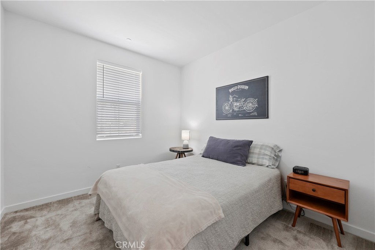
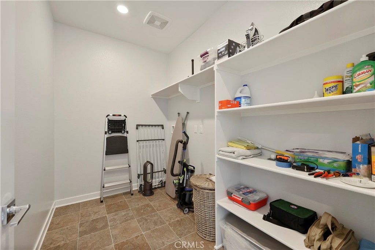
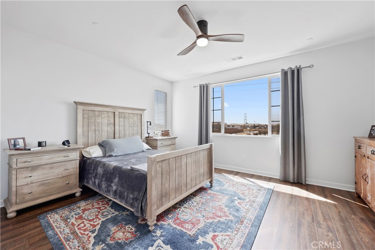
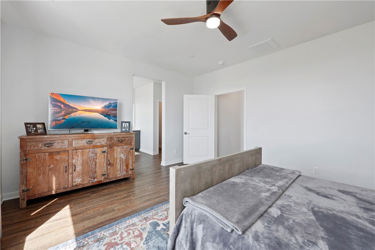
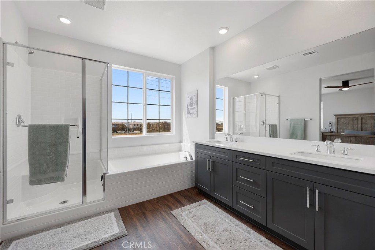
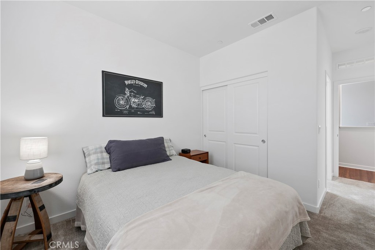
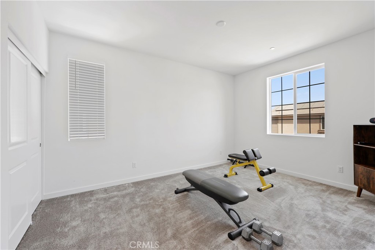
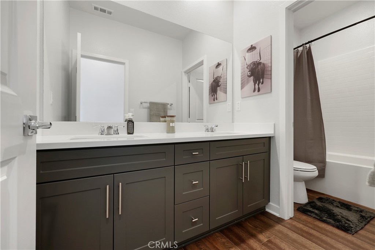
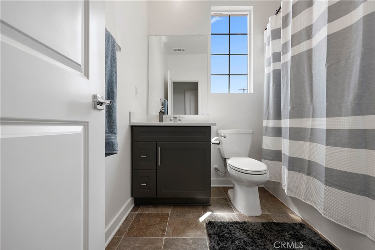
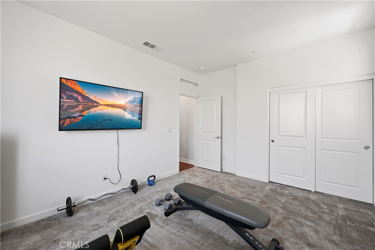
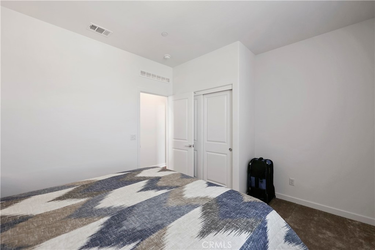
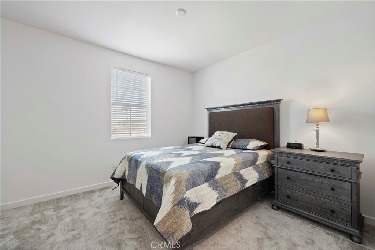
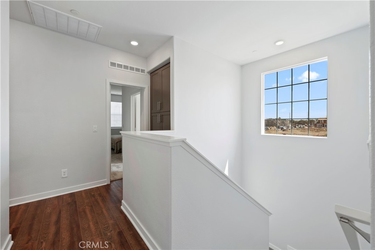
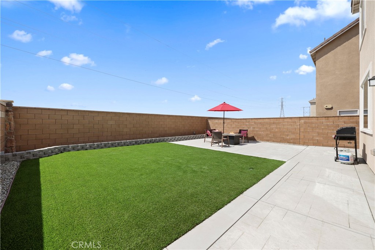
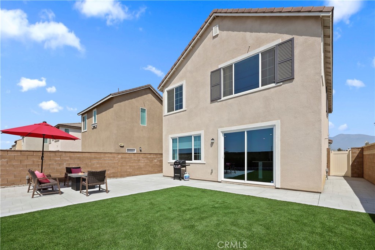
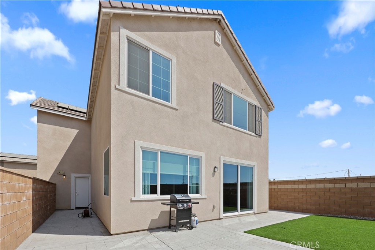
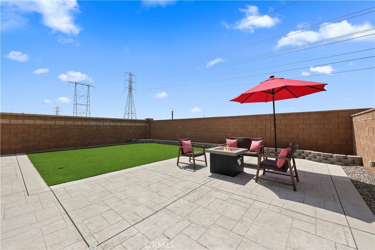
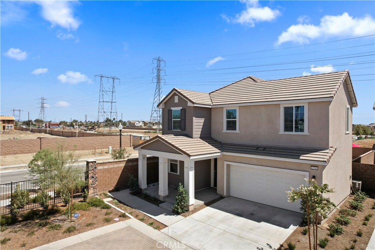
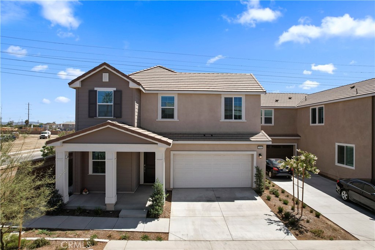
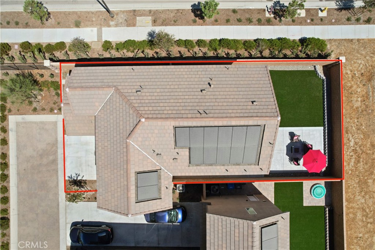
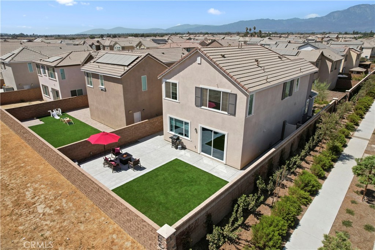
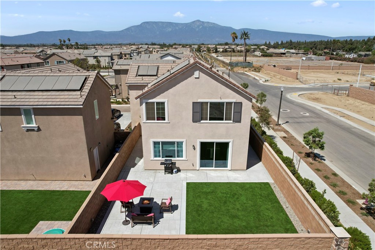
Property Description
PRICE IMPROVEMENT! Introducing your dream home built by Lennar Homes in the prestigious Shady Tree-Country Lane Community of Ontario Ranch! This stunning NEW HOME, awaiting your arrival, offers an elegant blend of comfort and style. Spanning two levels, this property features 5 generously-sized bedrooms and 4 well-appointed bathrooms.
Upon entering, you'll be greeted by an expansive open floor plan on the first level, showcasing a versatile bedroom perfect for an office or guest room, accentuated with a modern farm-style cabinet kitchen. The kitchen, complete with elegant stone backsplash and counters, flows seamlessly into a cozy family room and a charming breakfast area, making it the heart of the home. Upgraded flooring and lighting fixtures enhance the contemporary vibe.
The second floor is a private retreat with four additional bedrooms & 3 additional bathrooms , including a luxurious master suite boasting a spacious walk-in closet and a double sink master bathroom. A junior suite with its own bathroom adds a touch of exclusivity. A convenient laundry room simplifies daily chores.
Step outside to a beautifully landscaped backyard designed for relaxation and entertainment. Enjoy weekend barbecues on the hardscaped area surrounded by lush artificial grass that requires no watering. The backyard is also equipped with a 240V outlet, perfect for a hot tub, and meticulously finished by the owner to ensure every detail is perfect.
Safety and efficiency are paramount with a pre-wired ADT security system and solar panels that help reduce electricity costs. Located in a family-friendly community, this home is just moments from local schools in the Mountain View School District and popular shopping centers like Ontario Mills and Victoria Gardens.
Experience luxury living with excellent amenities including a recreation center, swimming pool, spa, and an HOA-maintained park. Your new home at Shady Tree-Country Lane isn't just a place to live, it's a lifestyle.
Interior Features
| Laundry Information |
| Location(s) |
Electric Dryer Hookup, Gas Dryer Hookup, Upper Level |
| Bedroom Information |
| Features |
All Bedrooms Up |
| Bedrooms |
5 |
| Bathroom Information |
| Features |
Bathroom Exhaust Fan, Bathtub, Dual Sinks, Quartz Counters, Separate Shower, Upgraded |
| Bathrooms |
4 |
| Interior Information |
| Features |
Brick Walls, Ceiling Fan(s), Open Floorplan, Quartz Counters, Stone Counters, Storage, All Bedrooms Up, Walk-In Closet(s) |
| Cooling Type |
Central Air |
Listing Information
| Address |
2596 E Wren Way |
| City |
Ontario |
| State |
CA |
| Zip |
91761 |
| County |
San Bernardino |
| Listing Agent |
Carlos Ascencio DRE #01324790 |
| Courtesy Of |
Re/Max Top Producers |
| Close Price |
$880,000 |
| Status |
Closed |
| Type |
Residential |
| Subtype |
Single Family Residence |
| Structure Size |
2,409 |
| Lot Size |
4,126 |
| Year Built |
2023 |
Listing information courtesy of: Carlos Ascencio, Re/Max Top Producers. *Based on information from the Association of REALTORS/Multiple Listing as of Dec 19th, 2024 at 11:59 PM and/or other sources. Display of MLS data is deemed reliable but is not guaranteed accurate by the MLS. All data, including all measurements and calculations of area, is obtained from various sources and has not been, and will not be, verified by broker or MLS. All information should be independently reviewed and verified for accuracy. Properties may or may not be listed by the office/agent presenting the information.






































