5021 Juneau Court, Rancho Cucamonga, CA 91739
-
Listed Price :
$1,349,000
-
Beds :
4
-
Baths :
4
-
Property Size :
3,762 sqft
-
Year Built :
2007
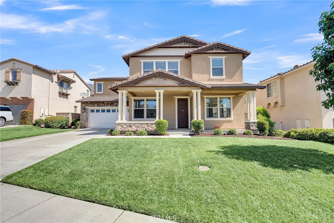
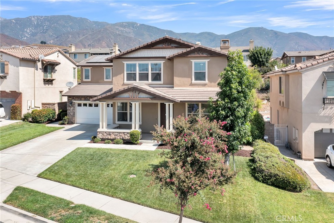
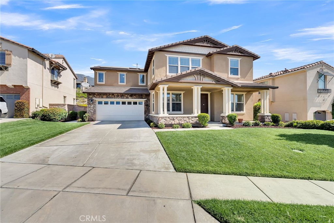
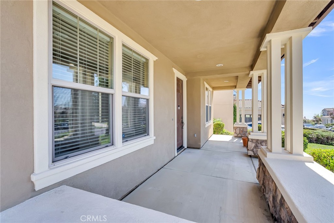
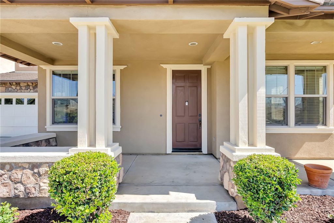
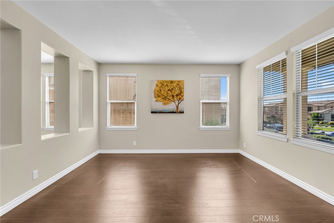
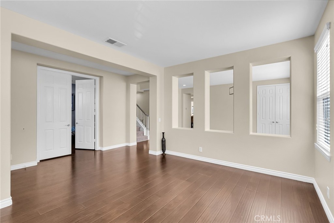
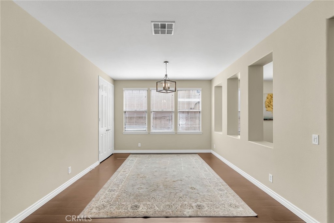
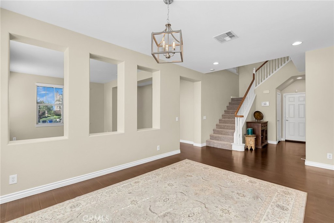
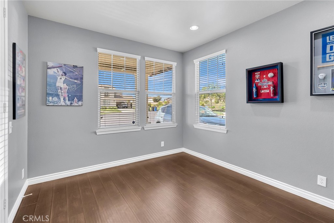
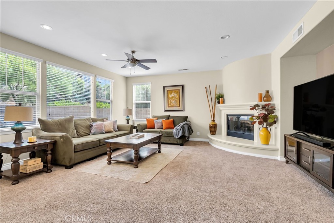
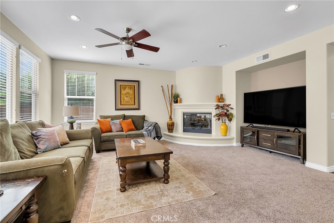
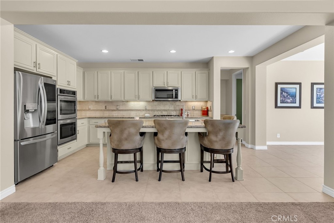
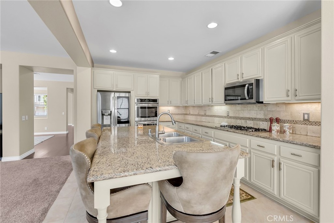
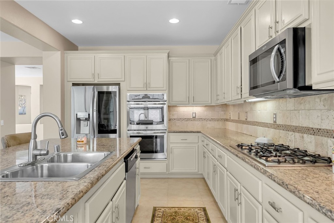
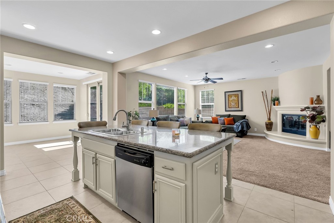
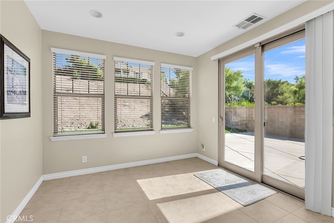
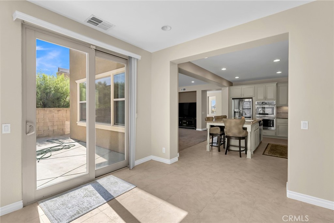
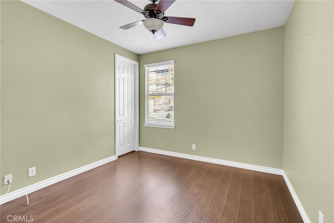
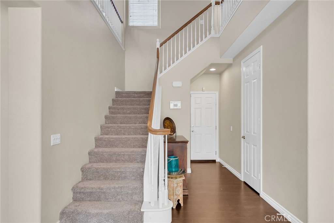
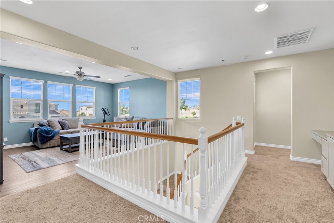
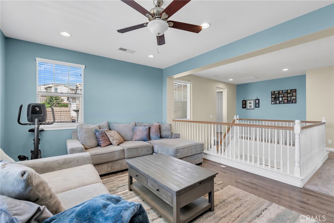
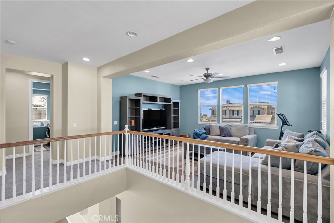
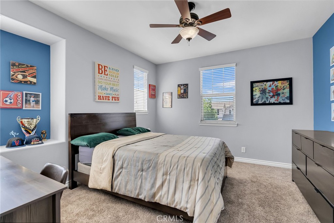
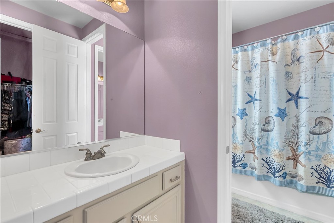
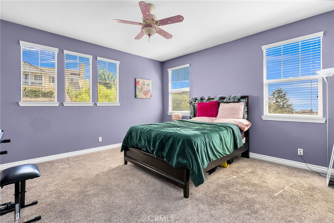
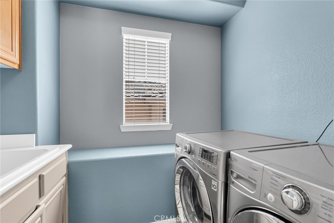
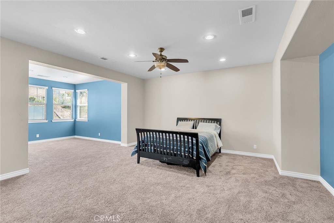
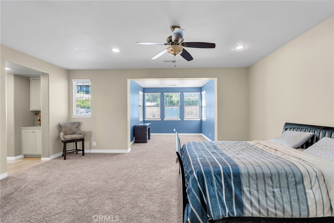
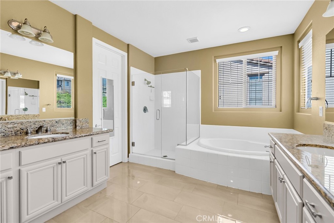
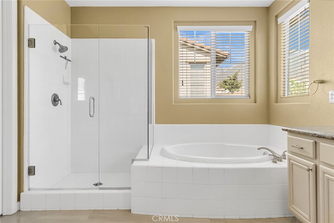
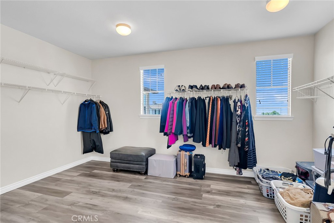
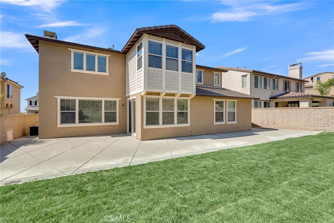
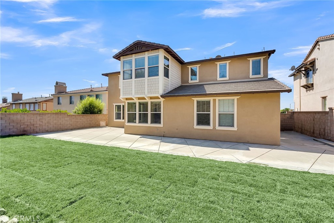
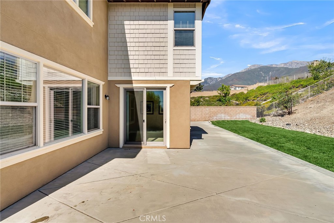
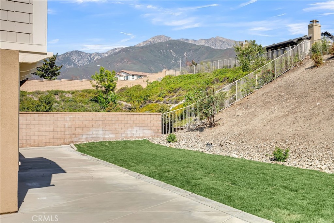
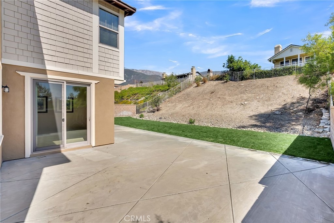
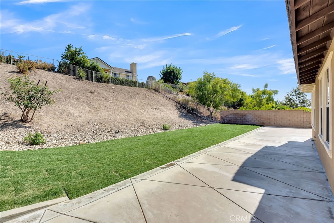
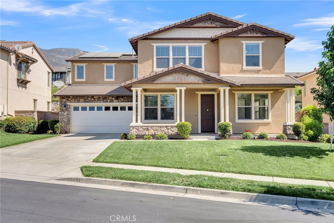
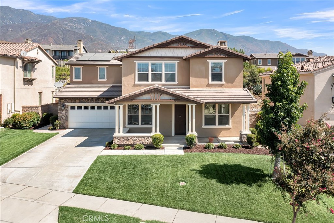
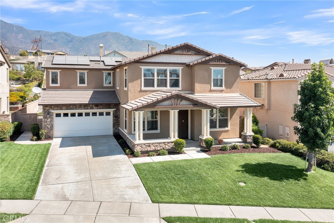
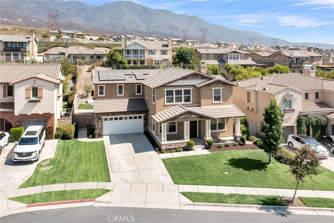
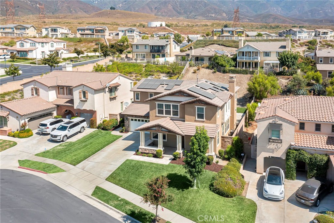
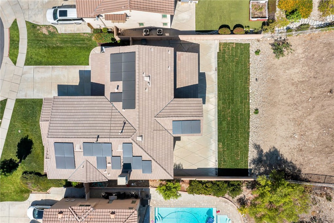
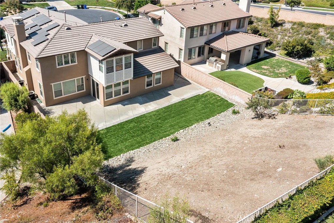
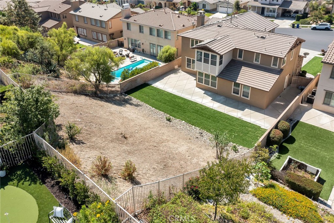
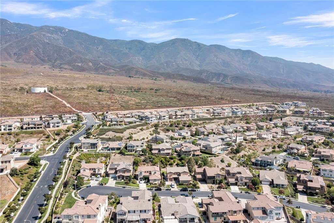
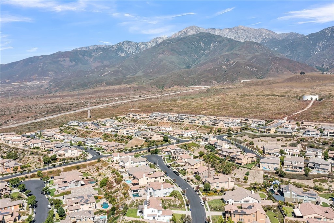
Property Description
This beautiful home in the Prestigious Rancho Etiwanda Estates gated community provides Luxury and location. Situated at the end of a Cul de sac this home has an amazing floor plan. Upon arrival the covered porch will welcome you in and provides the perfect place to sit and enjoy the view of the surrounding hills. As you enter the spacious layout with separated formal living room and dining room will thrill those who are looking for the perfect entertainer's home. There is an office with double door entry that could be the 5th bedroom if needed. The abundance of natural light exudes through the windows in each space of this home. The great room, kitchen and informal dining room are all open to each other. Enjoy the welcoming fireplace in the great room while preparing meals in the large kitchen. The Kitchen has an abundance of cabinet and counter space that features granite counter tops and stainless-steel appliance. There is a walk-in pantry for plenty of your "bulk" storage needs. The additional informal dining room has access to your rear yard making those BBQ cook outs easily prepared. There is a private suite complete with a full bathroom on the first level of this home making it perfect for multi-generational households. The 2nd level you are greeted with additional cabinets for storage and a wonderful loft area for a 2nd TV space or Gym area. The 2 additional bedrooms upstairs are separated by the laundry room and 3rd full bathroom. Each room is large, and the layout provides privacy. The primary suite in this home is the sanctuary you're dreaming of. The large sleeping area has an additional retreat area that looks out to the rear yard, allowing you to escape the rest of the world. The Primary bathroom features separate dual vanities, a large soaking tub and separate shower. The walk-in closet is larger than most bedrooms and is complete with windows. The rear yard has a large cement patio area and recently installed grass providing a wonderful area to enjoy the privacy and serenity this yard provides. Th 3 car garage is a Tandem layout, if you have large vehicles or a boat this is perfect for you. The Gated community is private and located near some of the highest rated schools in California. The area is near hiking, shopping, wonderful dining, has beautiful views of the mountains and there is easy access to freeways for those who are commuting. The solar provides additional affordability to this amazing luxury Home.
Interior Features
| Laundry Information |
| Location(s) |
Laundry Room, Upper Level |
| Kitchen Information |
| Features |
Granite Counters, Kitchen Island, Walk-In Pantry |
| Bedroom Information |
| Features |
Bedroom on Main Level |
| Bedrooms |
4 |
| Bathroom Information |
| Features |
Bathroom Exhaust Fan, Bathtub, Dual Sinks, Full Bath on Main Level, Soaking Tub, Separate Shower |
| Bathrooms |
4 |
| Flooring Information |
| Material |
See Remarks |
| Interior Information |
| Features |
Breakfast Bar, Breakfast Area, Ceiling Fan(s), Separate/Formal Dining Room, Granite Counters, In-Law Floorplan, Open Floorplan, Pantry, Recessed Lighting, Bedroom on Main Level, Loft, Primary Suite, Walk-In Pantry, Walk-In Closet(s) |
| Cooling Type |
Central Air |
Listing Information
| Address |
5021 Juneau Court |
| City |
Rancho Cucamonga |
| State |
CA |
| Zip |
91739 |
| County |
San Bernardino |
| Listing Agent |
COLLEEN HORGAN DRE #01744762 |
| Courtesy Of |
COLDWELL BANKER REALTY |
| List Price |
$1,349,000 |
| Status |
Active |
| Type |
Residential |
| Subtype |
Single Family Residence |
| Structure Size |
3,762 |
| Lot Size |
10,939 |
| Year Built |
2007 |
Listing information courtesy of: COLLEEN HORGAN, COLDWELL BANKER REALTY. *Based on information from the Association of REALTORS/Multiple Listing as of Nov 20th, 2024 at 1:17 AM and/or other sources. Display of MLS data is deemed reliable but is not guaranteed accurate by the MLS. All data, including all measurements and calculations of area, is obtained from various sources and has not been, and will not be, verified by broker or MLS. All information should be independently reviewed and verified for accuracy. Properties may or may not be listed by the office/agent presenting the information.
















































