8241 Regency Street, La Palma, CA 90623
-
Sold Price :
$4,450/month
-
Beds :
4
-
Baths :
2
-
Property Size :
2,222 sqft
-
Year Built :
1966
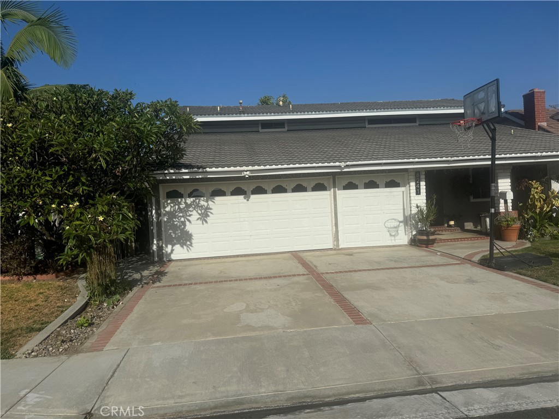
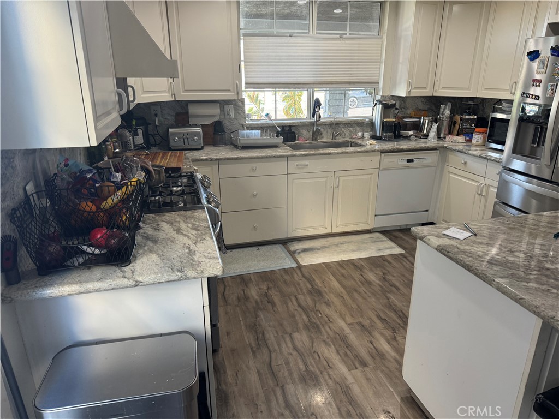
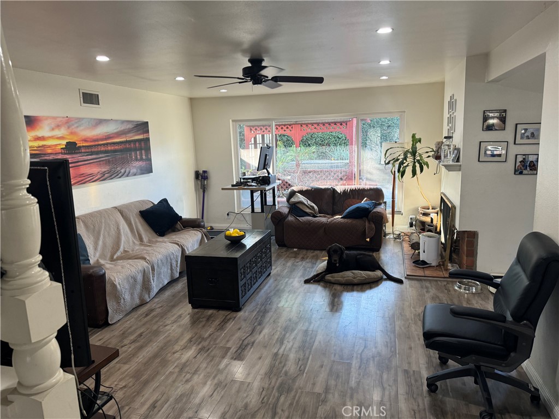
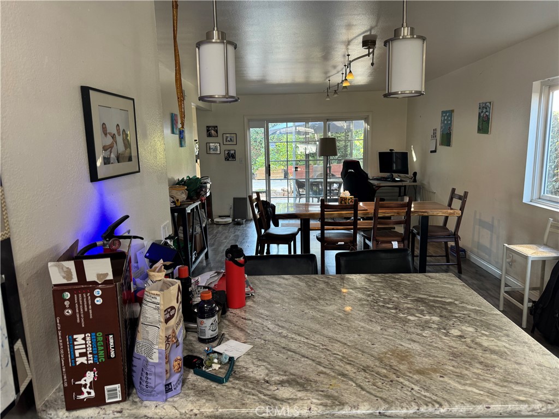
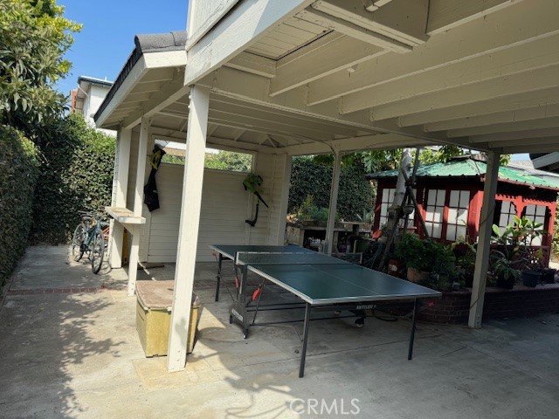
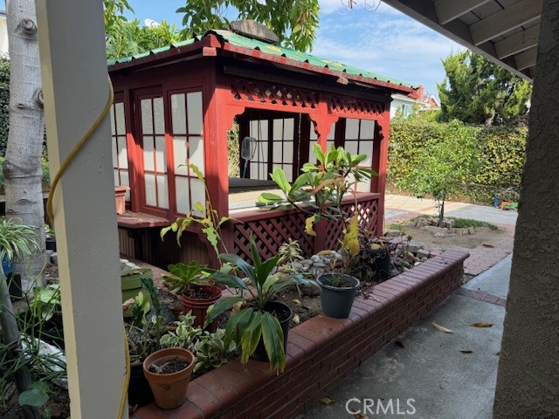
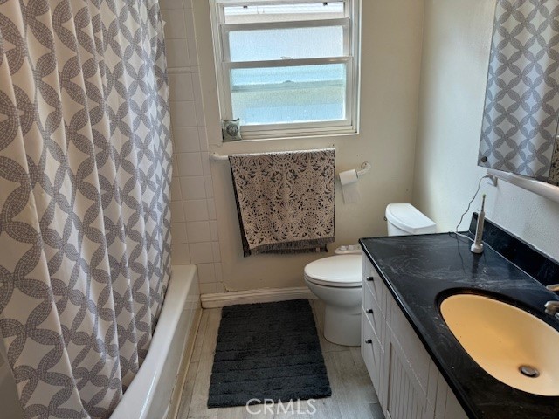
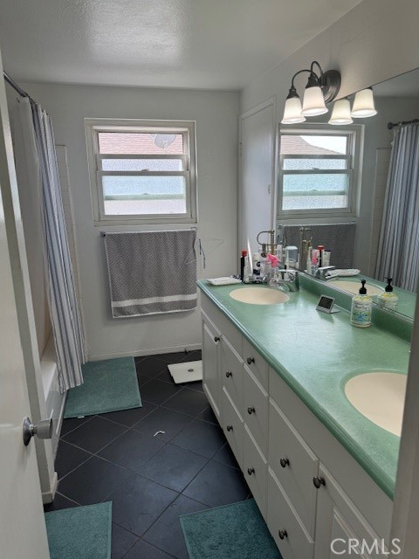
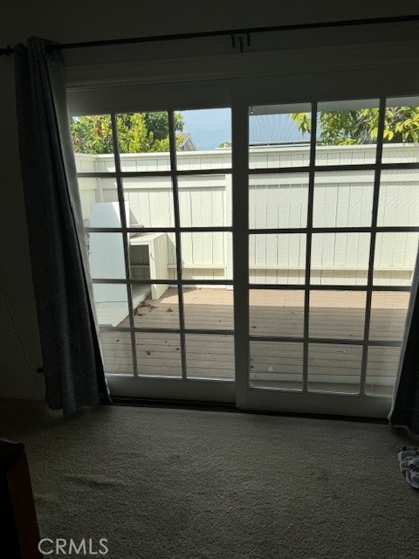
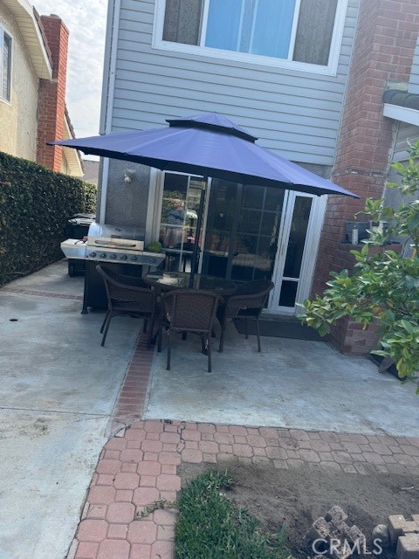
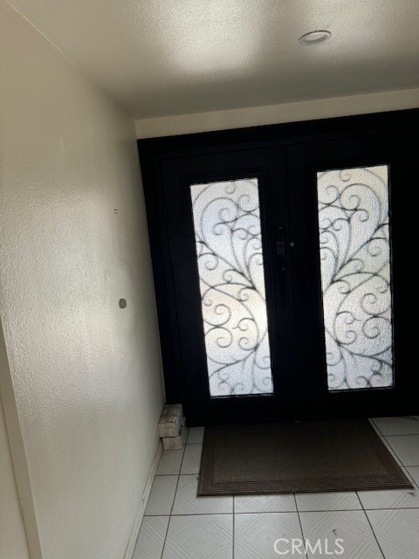
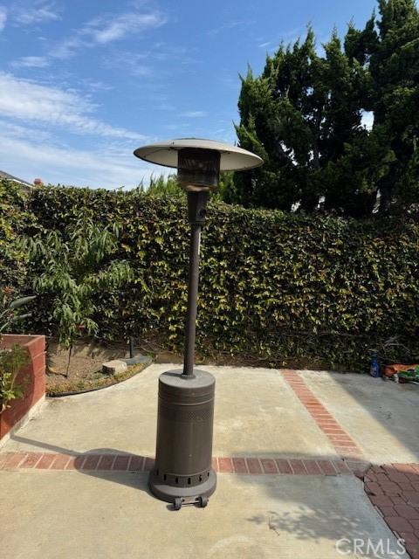
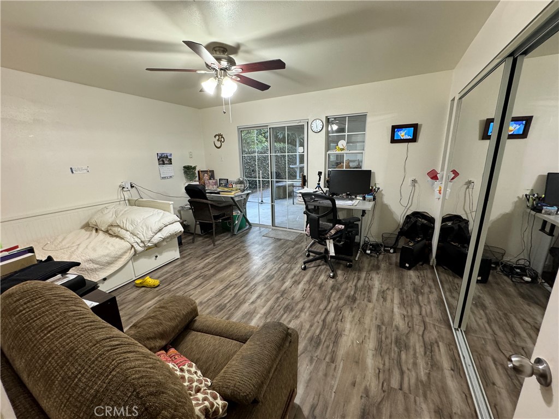
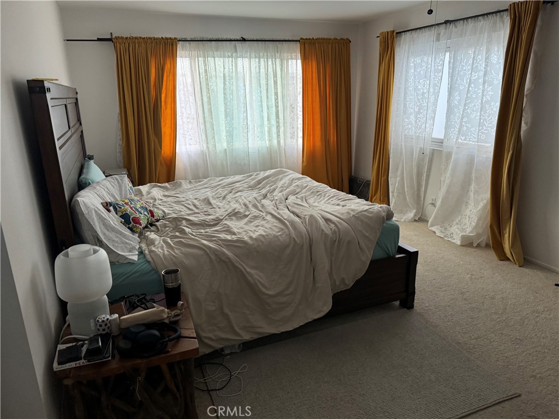
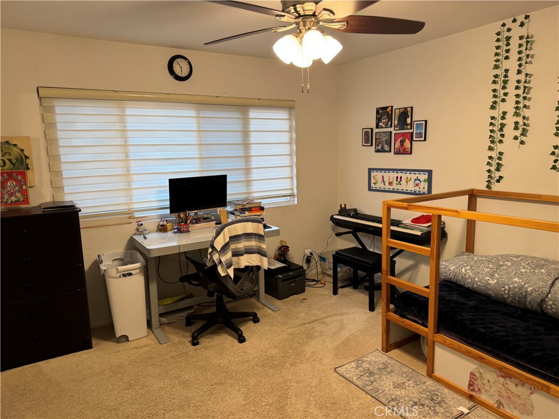
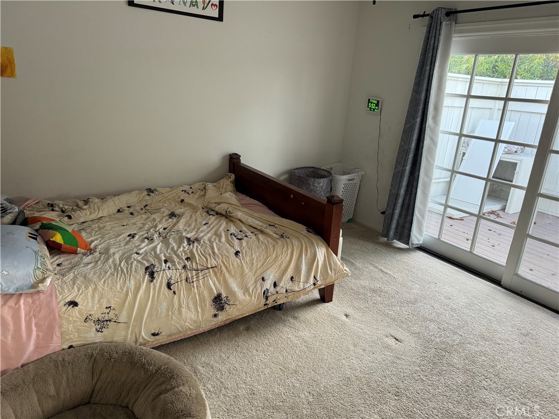
Property Description
Huge price reduction $300 per month for early sale. Available to lease beautiful home 2222 sq ft with Large 4 bd & 2b, 3 Car Garage with extra space for storage, the Laundry facilities in the garage . One bedroom on main floor for multi generational families. Garage Is EV charging ready. Located at quite decent La Palma neighborhood. Award winning schools at walking distance, qualify for top rated Walker Junior High School and John F. Kennedy High School. This house qualifies attendance area for the prestigious Oxford Academy. Have a beautiful view to the peaceful and relaxing backyard with covered patio and Jacuzzi. Large private patio off the master suite for special quiet moments. Tiles and Carpet flooring, recessed lighting, ceiling fans. shopping, restaurants, entertainment and beaches nearby!
Blocks from Cypress, Cerritos and near Artesia city connected with freeways.
Interior Features
| Laundry Information |
| Location(s) |
Electric Dryer Hookup, Gas Dryer Hookup, In Garage |
| Kitchen Information |
| Features |
Granite Counters, Kitchen Island, Kitchen/Family Room Combo, Self-closing Cabinet Doors |
| Bedroom Information |
| Features |
Bedroom on Main Level |
| Bedrooms |
4 |
| Bathroom Information |
| Features |
Full Bath on Main Level |
| Bathrooms |
2 |
| Interior Information |
| Features |
Balcony, Granite Counters, Bedroom on Main Level |
| Cooling Type |
Central Air, Electric |
Listing Information
| Address |
8241 Regency Street |
| City |
La Palma |
| State |
CA |
| Zip |
90623 |
| County |
Orange |
| Listing Agent |
Sudesh Mehru DRE #01957994 |
| Courtesy Of |
Berkshire Hathaway HomeServices California Properties |
| Close Price |
$4,450/month |
| Status |
Closed |
| Type |
Residential Lease |
| Subtype |
Single Family Residence |
| Structure Size |
2,222 |
| Lot Size |
4,840 |
| Year Built |
1966 |
Listing information courtesy of: Sudesh Mehru, Berkshire Hathaway HomeServices California Properties. *Based on information from the Association of REALTORS/Multiple Listing as of Oct 22nd, 2024 at 9:01 PM and/or other sources. Display of MLS data is deemed reliable but is not guaranteed accurate by the MLS. All data, including all measurements and calculations of area, is obtained from various sources and has not been, and will not be, verified by broker or MLS. All information should be independently reviewed and verified for accuracy. Properties may or may not be listed by the office/agent presenting the information.
















