6114 Barrows Drive, Los Angeles, CA 90048
-
Listed Price :
$2,299,000
-
Beds :
3
-
Baths :
3
-
Property Size :
2,724 sqft
-
Year Built :
1926
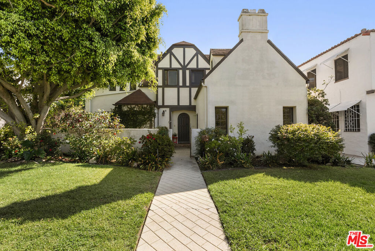
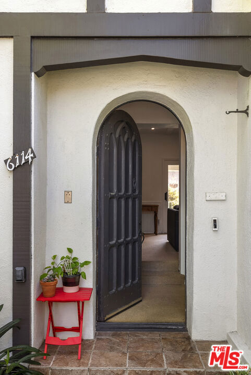
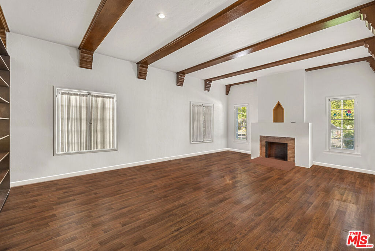
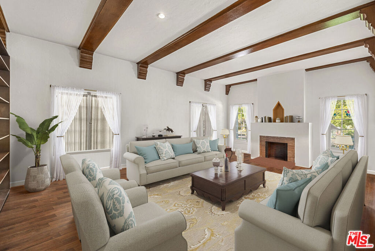
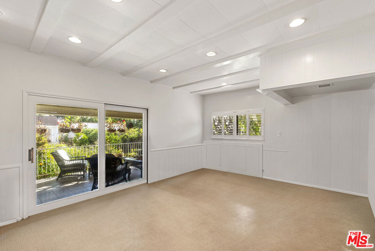
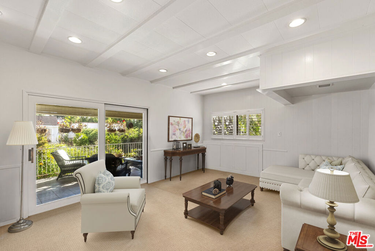
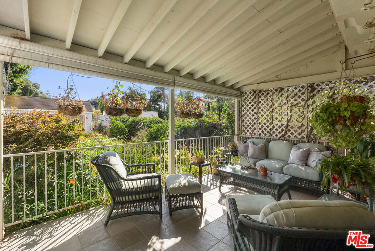
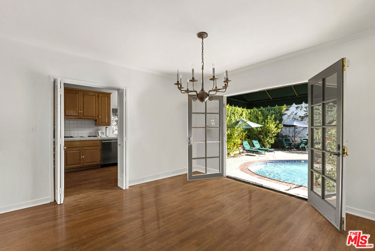
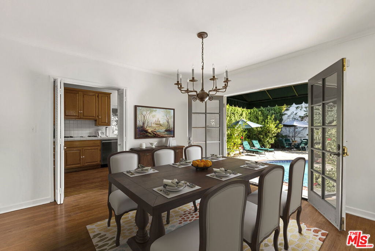
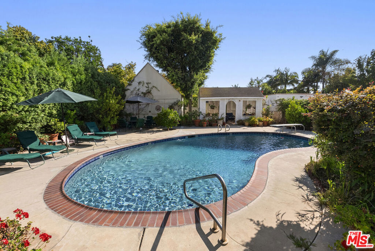
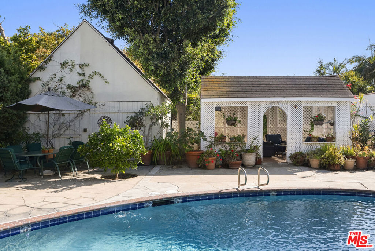
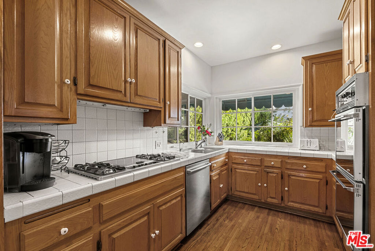
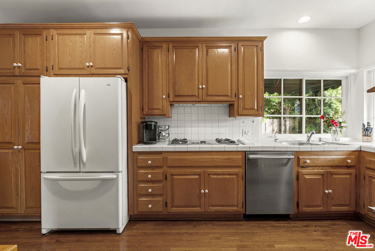
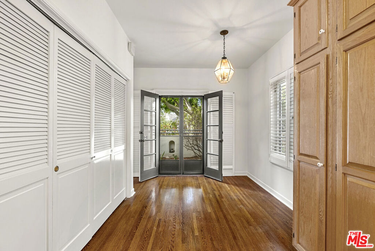
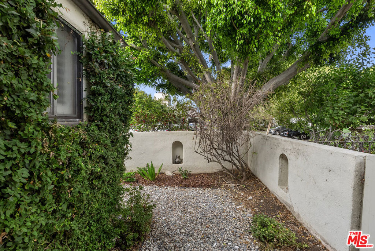
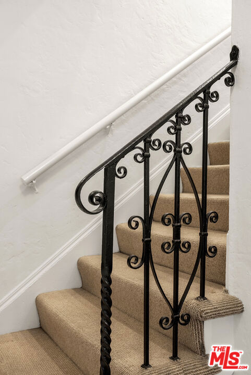
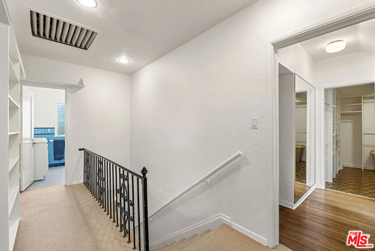
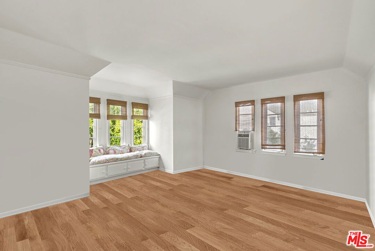
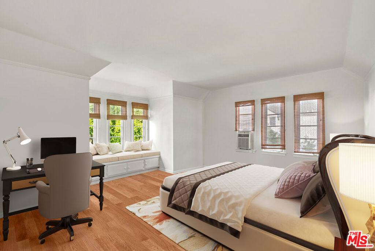
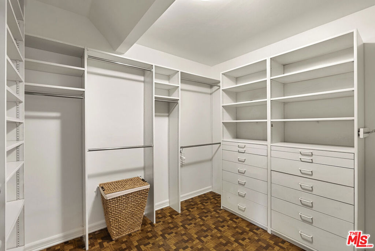
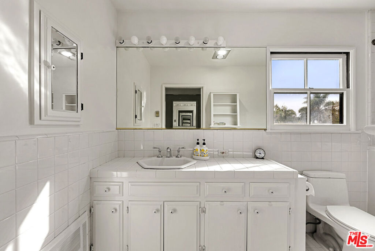
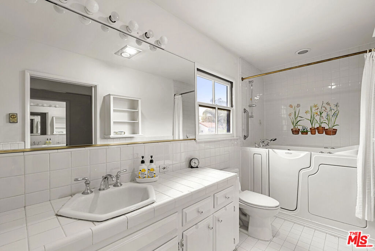
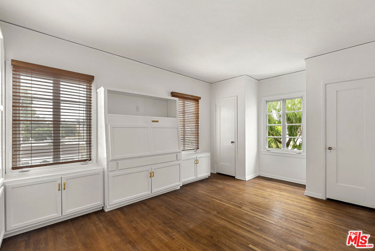
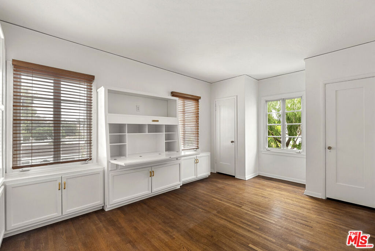
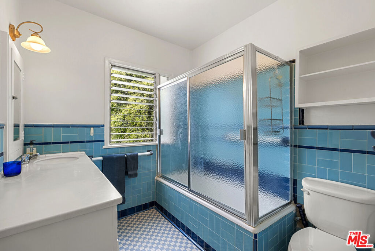
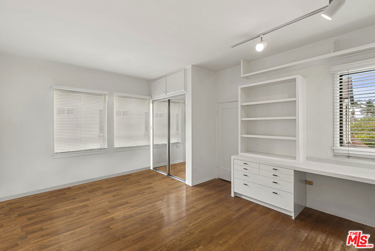
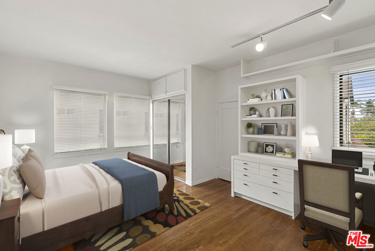
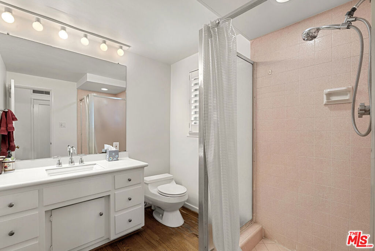
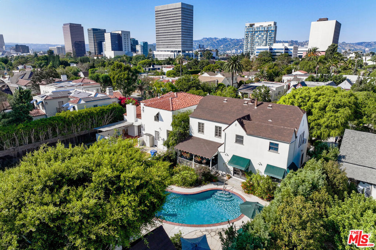
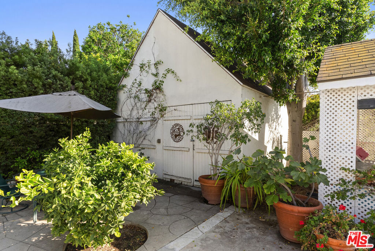
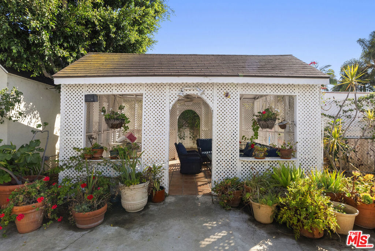
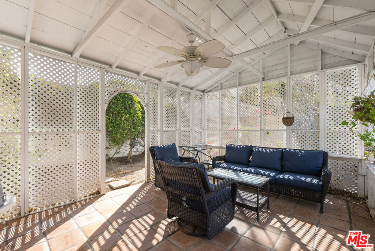
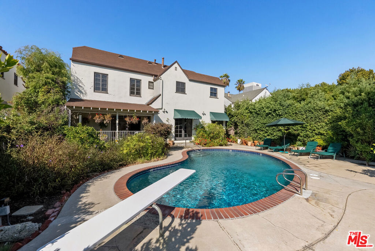
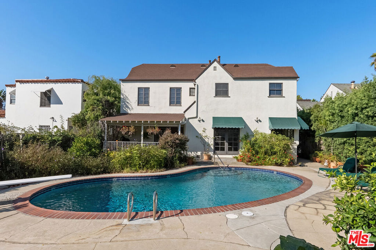
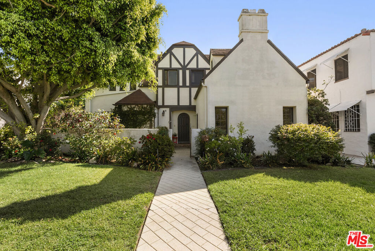
Property Description
Charming Tudor Revival style home with beautiful 1920s architectural details on very desirable cul-de-sac street in Carthay Circle historical preservation zone. Over 7,900 square foot lot! Featuring 3 spacious bedrooms & 3 bathrooms, this home offers both comfort and style. Primary suite with walk-in-closet. Large living room with dark wood floors, decorative fireplace, wood beams and wall-to-wall built in bookcase. Warm & Inviting eat in kitchen overlooks garden and backyard. Family room and formal dining room open to large private backyard with sparkling pool, covered terrace & grand gazebo. Detached garage may provide opportunity for future ADU. (Trust Sale - No Court Confirmation Required). Select property photos have been virtually staged for marketing purposes.
Interior Features
| Laundry Information |
| Location(s) |
In Kitchen |
| Bedroom Information |
| Bedrooms |
3 |
| Bathroom Information |
| Bathrooms |
3 |
| Flooring Information |
| Material |
Carpet, Tile, Wood |
| Interior Information |
| Features |
Beamed Ceilings, Eat-in Kitchen, Walk-In Closet(s) |
| Cooling Type |
None |
Listing Information
| Address |
6114 Barrows Drive |
| City |
Los Angeles |
| State |
CA |
| Zip |
90048 |
| County |
Los Angeles |
| Listing Agent |
Joel Cooper DRE #01380726 |
| Co-Listing Agent |
Dorit Cooper DRE #01929924 |
| Courtesy Of |
Hilton & Hyland |
| List Price |
$2,299,000 |
| Status |
Active |
| Type |
Residential |
| Subtype |
Single Family Residence |
| Structure Size |
2,724 |
| Lot Size |
7,973 |
| Year Built |
1926 |
Listing information courtesy of: Joel Cooper, Dorit Cooper, Hilton & Hyland. *Based on information from the Association of REALTORS/Multiple Listing as of Oct 8th, 2024 at 10:05 PM and/or other sources. Display of MLS data is deemed reliable but is not guaranteed accurate by the MLS. All data, including all measurements and calculations of area, is obtained from various sources and has not been, and will not be, verified by broker or MLS. All information should be independently reviewed and verified for accuracy. Properties may or may not be listed by the office/agent presenting the information.



































