16842 Harkness Circle, Huntington Beach, CA 92649
-
Listed Price :
$2,299,000
-
Beds :
4
-
Baths :
3
-
Property Size :
3,400 sqft
-
Year Built :
1965
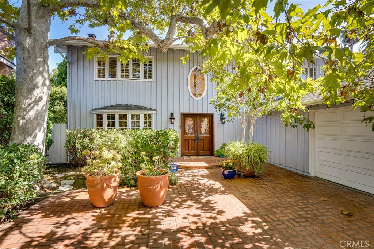
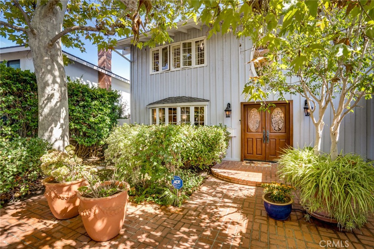
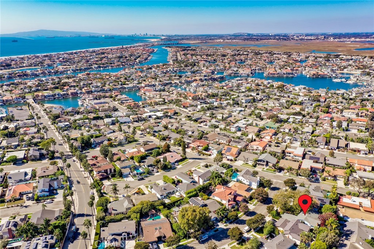
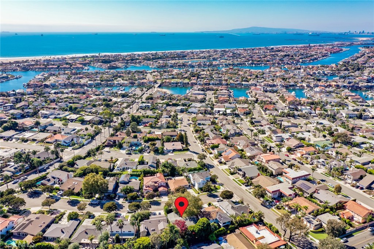
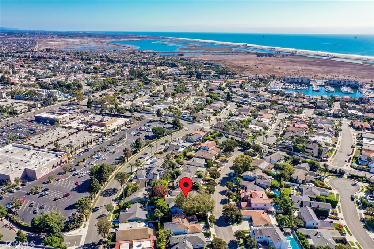
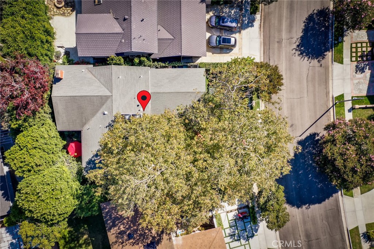

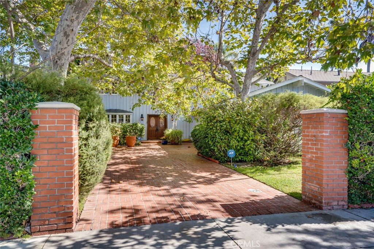
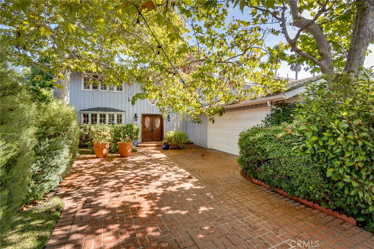
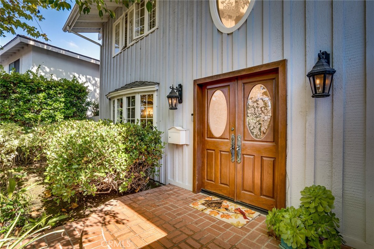
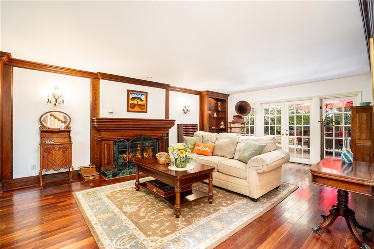
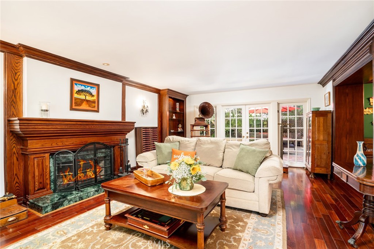
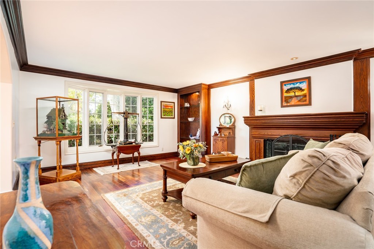
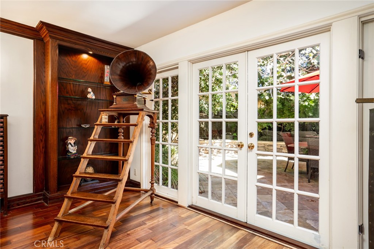


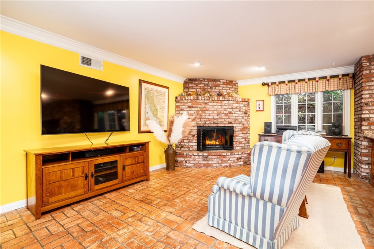
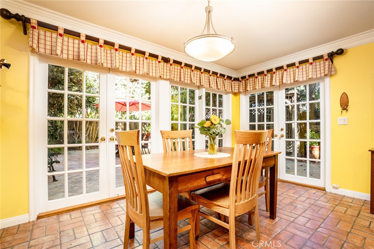
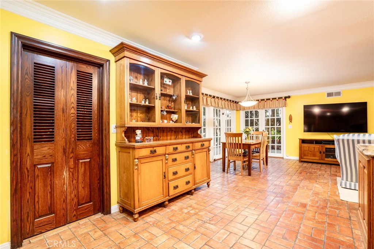
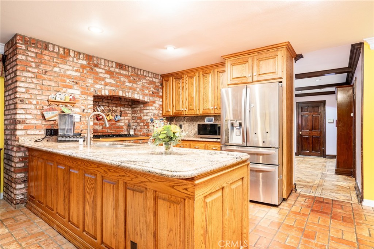

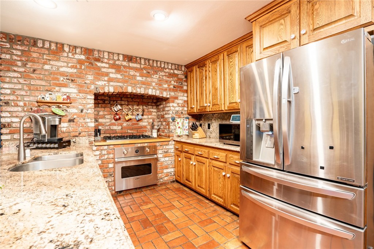

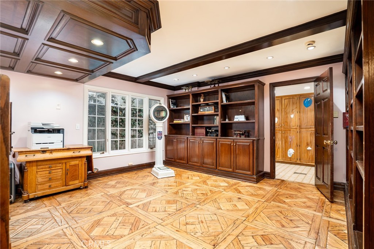
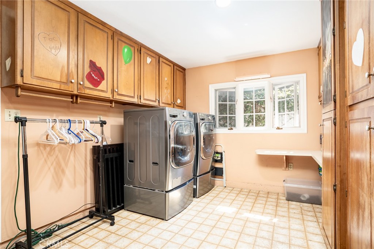
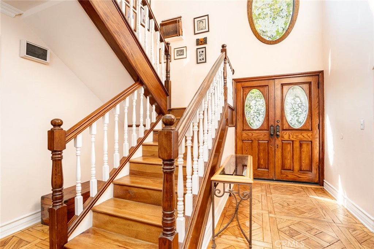
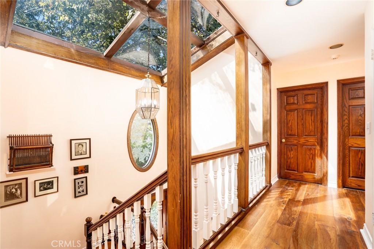
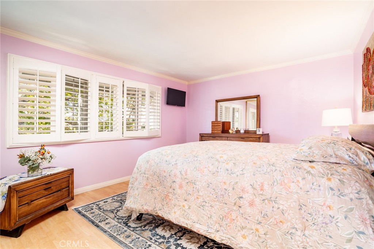
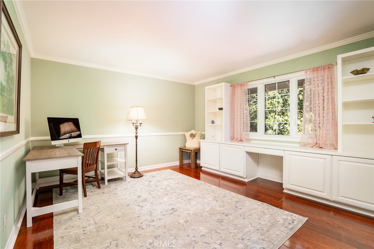
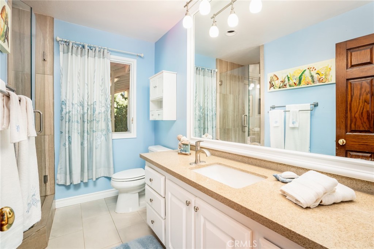
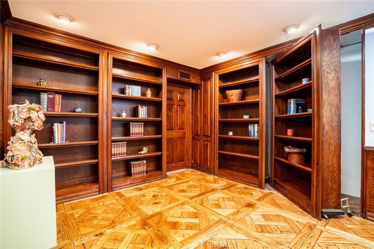


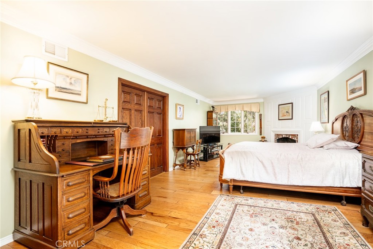
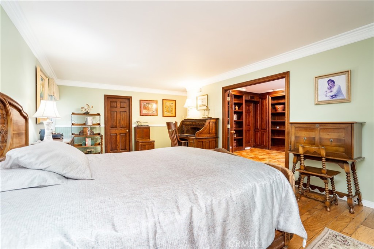
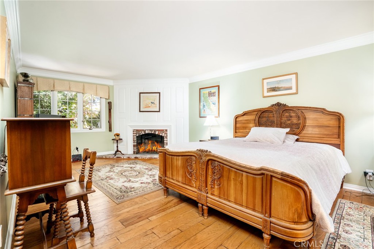

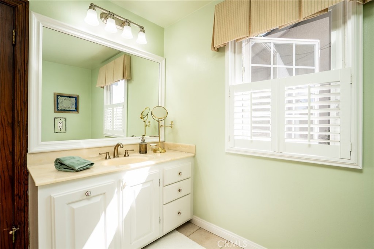
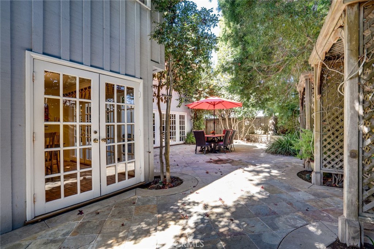
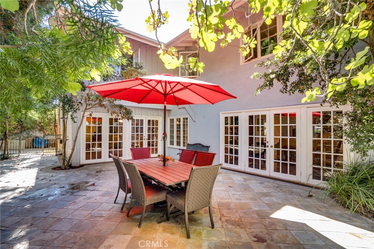
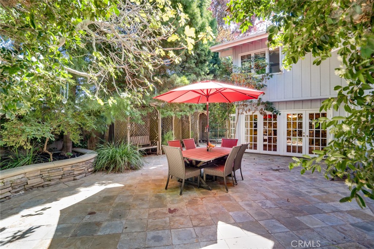
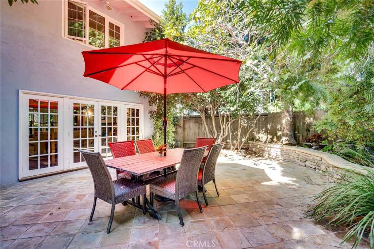

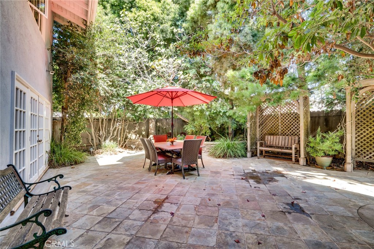
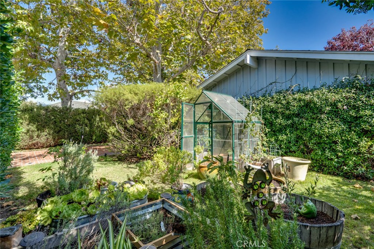
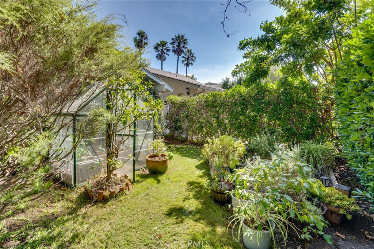
Property Description
WELCOME to your dream home in one of the best locations in Huntington Harbour! This charming 4-bedroom, 2.5-bath residence boasts an impressive 3,400 square feet of living space, perfectly designed for both comfort and style. Nestled on an oversized lot in one of the most sought-after tree-lined cul-de-sacs, this property offers a serene and picturesque setting.
When you enter the foyer of this exquisite home; you are immediately greeted by a sense of warmth and elegance. The large living room with a cozy fireplace that invites gatherings, while the adjacent formal dining room, adorned with elegant decor, promised memorable dinners filled with laughter and good company. The home features solid wood floors throughout, adding elegance to the living spaces. In the inviting country kitchen, you’ll find charming brick flooring complemented by a rustic brick fireplace, enhancing the home's character. The kitchen boasts sleek stainless steel appliances (Bosch dishwasher & Viking stove).
Upstairs, all four bedrooms await, including the primary suite which opens to another bedroom/nursery/library. The primary master suite offers a private retreat with a fireplace, a spacious seating area, and an in-suite bathroom with a walk-in shower, and a separate soaking tub. The adjacent bedroom showcases a stunning hand painted mural and can be opened up to a sitting room, providing a versatile space for relaxation, adding a classic touch and plenty of storage for your favorite books. Built in oak library shelves and a cleverly concealed peek-a-boo closet adds a unique touch to this room. The outdoor space is equally impressive, with a large front- and backyard that provides endless possibilities for gardening, play, or relaxation under the shade trees. Step outside to discover your private oasis, featuring an established herb garden and greenhouse, perfect for garden enthusiasts. Enjoy peaceful evenings in this tranquil setting, all while being just minutes away from the vibrant community amenities that Huntington Harbour has to offer. Recent updates enhance the home’s functionality and appeal: a new electrical panel and wiring for a 240-volt charge in the garage.
This charming home in Huntington Harbour is not just a place to live; it's a lifestyle waiting to be embraced. Don’t miss the chance to make it yours!
Interior Features
| Laundry Information |
| Location(s) |
Inside, Laundry Room |
| Kitchen Information |
| Features |
Kitchen Island, Remodeled, Updated Kitchen, None |
| Bedroom Information |
| Features |
All Bedrooms Down |
| Bedrooms |
4 |
| Bathroom Information |
| Features |
Bathroom Exhaust Fan, Bathtub, Linen Closet, Soaking Tub, Separate Shower, Tub Shower, Upgraded, Walk-In Shower |
| Bathrooms |
3 |
| Flooring Information |
| Material |
Laminate, Wood |
| Interior Information |
| Features |
Built-in Features, Ceiling Fan(s), Crown Molding, Separate/Formal Dining Room, Eat-in Kitchen, Granite Counters, Country Kitchen, Open Floorplan, Pull Down Attic Stairs, Recessed Lighting, All Bedrooms Down, Primary Suite, Utility Room, Wine Cellar |
| Cooling Type |
None |
Listing Information
| Address |
16842 Harkness Circle |
| City |
Huntington Beach |
| State |
CA |
| Zip |
92649 |
| County |
Orange |
| Listing Agent |
Kathrin Rogers DRE #01710724 |
| Courtesy Of |
Realty One Group West |
| List Price |
$2,299,000 |
| Status |
Active |
| Type |
Residential |
| Subtype |
Single Family Residence |
| Structure Size |
3,400 |
| Lot Size |
6,600 |
| Year Built |
1965 |
Listing information courtesy of: Kathrin Rogers, Realty One Group West. *Based on information from the Association of REALTORS/Multiple Listing as of Nov 5th, 2024 at 9:26 PM and/or other sources. Display of MLS data is deemed reliable but is not guaranteed accurate by the MLS. All data, including all measurements and calculations of area, is obtained from various sources and has not been, and will not be, verified by broker or MLS. All information should be independently reviewed and verified for accuracy. Properties may or may not be listed by the office/agent presenting the information.














































