1014 Fairview Avenue, #9, Arcadia, CA 91007
-
Listed Price :
$1,088,888
-
Beds :
2
-
Baths :
4
-
Property Size :
2,249 sqft
-
Year Built :
1977
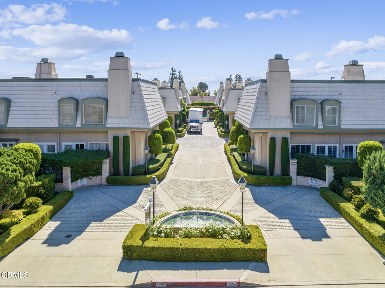
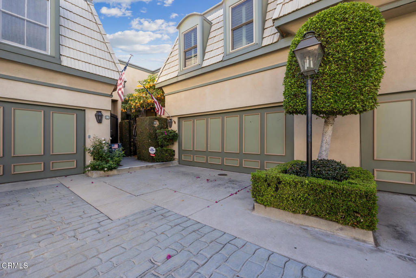
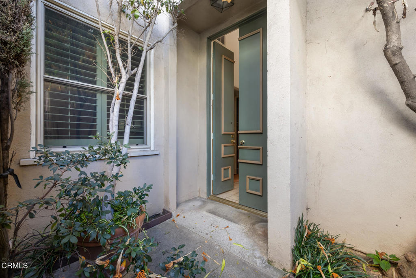
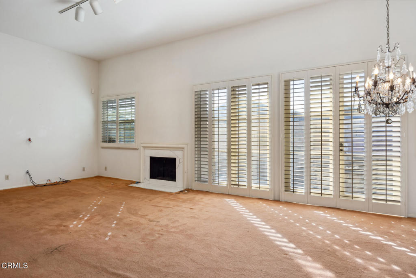
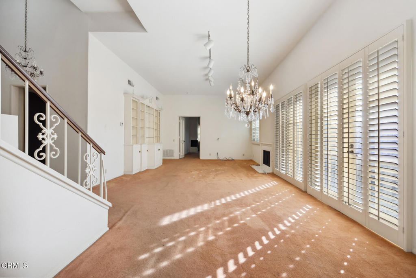
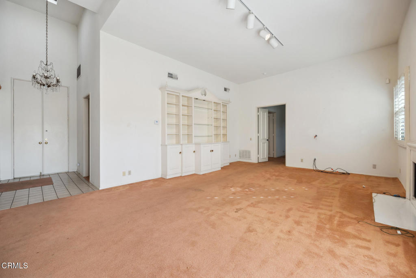
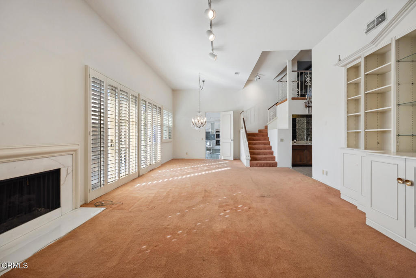
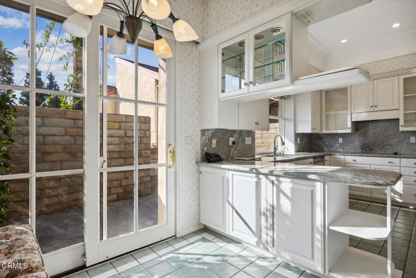
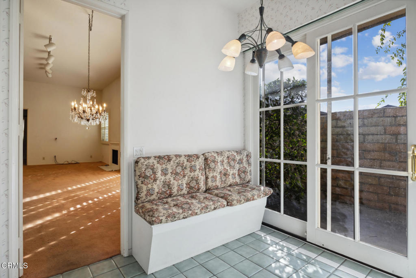
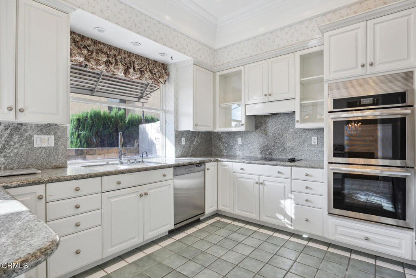
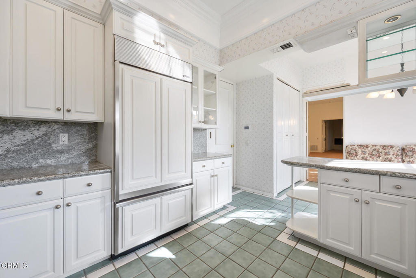
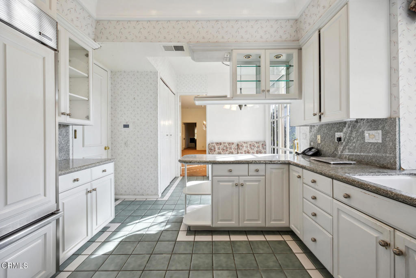
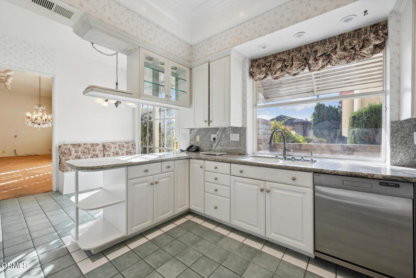
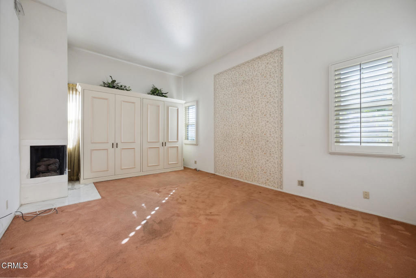
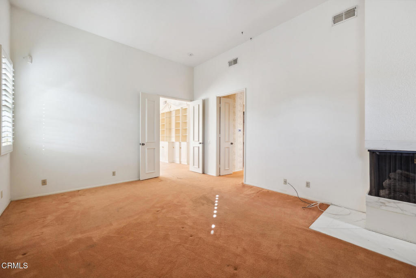
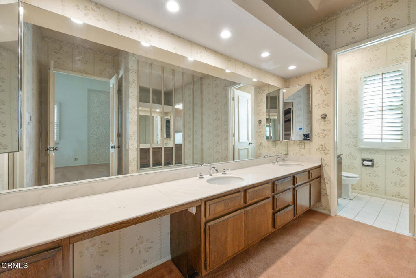
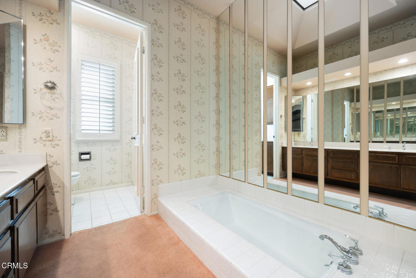
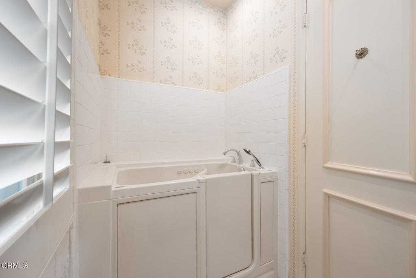
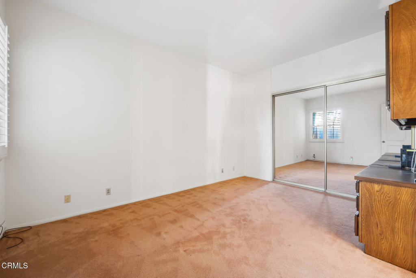
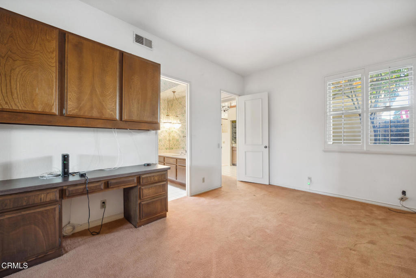
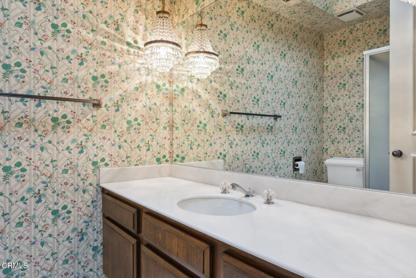
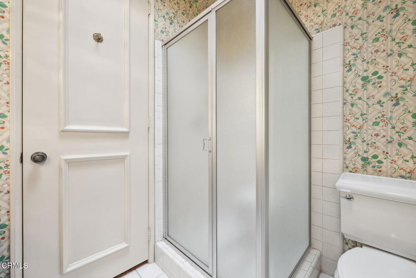
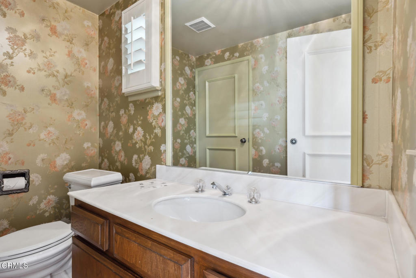
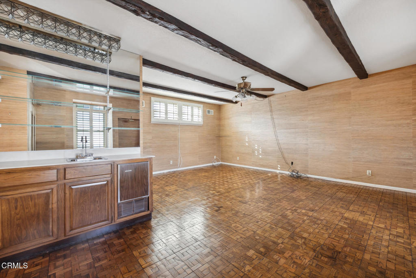
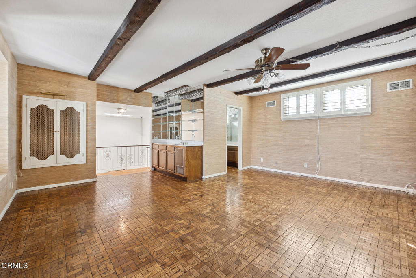
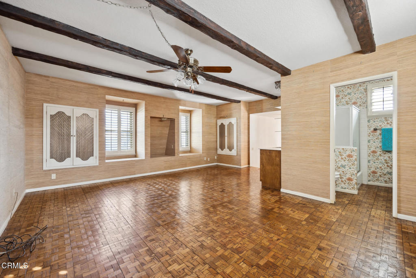
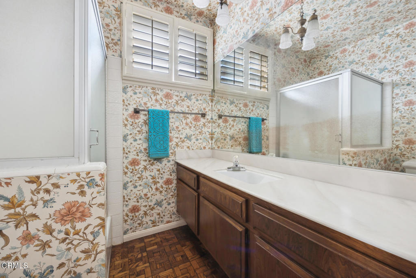
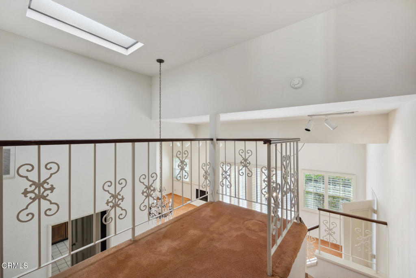
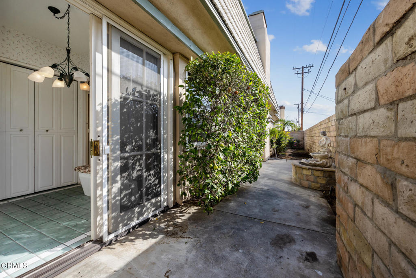
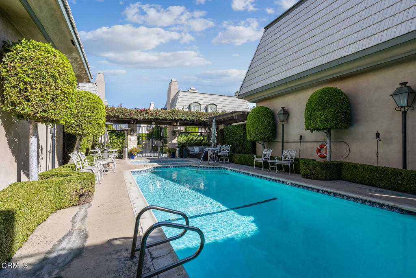
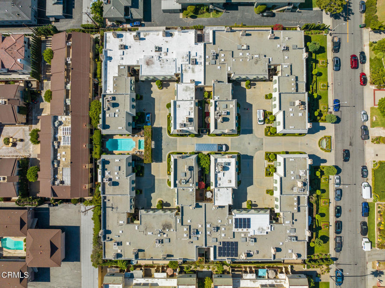
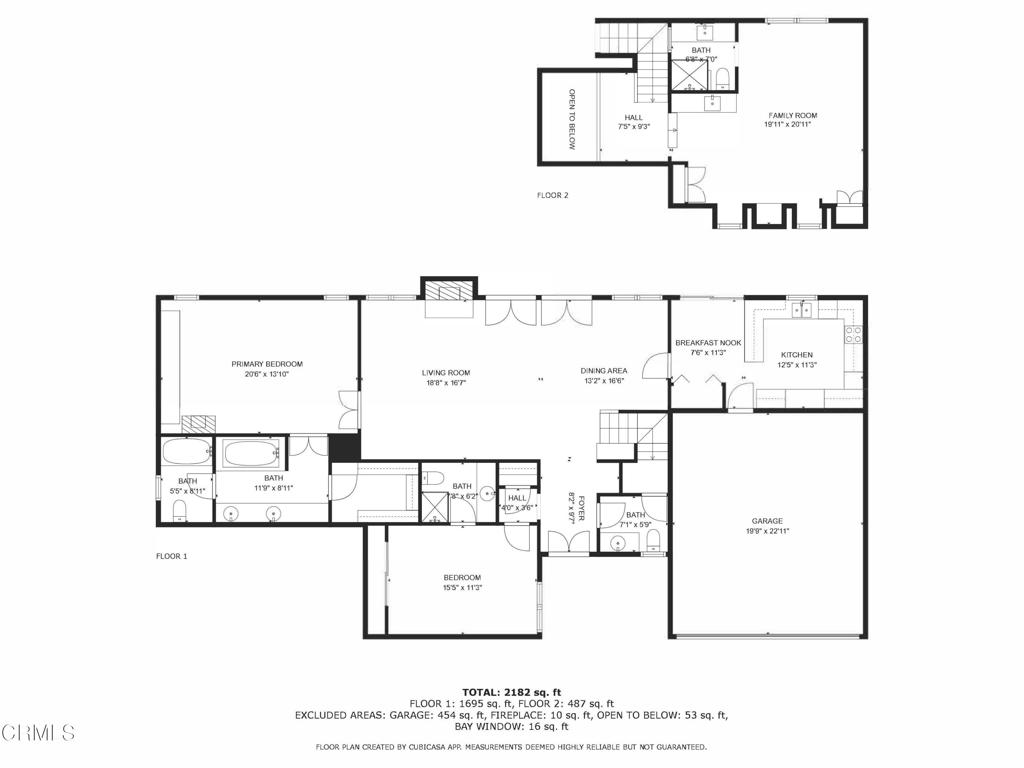
Property Description
Welcome to one of the beautiful French Chateau style townhomes in the heart of Arcadia where you are greeted by the grandeur of high ceilings creating an airy and open ambiance. The first floor features a large open living area with fireplace, dining room, small wet bar, powder room, an open bright kitchen with breakfast area, and washer/dryer. There are multiple sliding french doors with plantation shutters that let in lots of natural light and allow direct access to the private back patio with a water fountain. Both bedroom suites are downstairs; the primary suite has an additional fireplace and large walk-in closet. Upstairs you'll be pleasantly surprised with the possibilities to entertain in the large den/family room complete with 3/4 bath and another wet bar. Unit 9 has an attached 2-car garage with direct access into the kitchen and is located at the rear of the complex, for additional privacy. The HOA maintains the community pool and spa.
Interior Features
| Laundry Information |
| Location(s) |
Laundry Closet, In Kitchen |
| Bedroom Information |
| Features |
All Bedrooms Down |
| Bedrooms |
2 |
| Bathroom Information |
| Bathrooms |
4 |
| Interior Information |
| Features |
Wet Bar, High Ceilings, Open Floorplan, Storage, Two Story Ceilings, Bar, All Bedrooms Down, Main Level Primary |
| Cooling Type |
Central Air |
Listing Information
| Address |
1014 Fairview Avenue, #9 |
| City |
Arcadia |
| State |
CA |
| Zip |
91007 |
| County |
Los Angeles |
| Listing Agent |
Sarah Veloz DRE #02035447 |
| Courtesy Of |
Raymond Hill Realty |
| List Price |
$1,088,888 |
| Status |
Active |
| Type |
Residential |
| Subtype |
Townhouse |
| Structure Size |
2,249 |
| Lot Size |
75,838 |
| Year Built |
1977 |
Listing information courtesy of: Sarah Veloz, Raymond Hill Realty. *Based on information from the Association of REALTORS/Multiple Listing as of Nov 4th, 2024 at 5:25 PM and/or other sources. Display of MLS data is deemed reliable but is not guaranteed accurate by the MLS. All data, including all measurements and calculations of area, is obtained from various sources and has not been, and will not be, verified by broker or MLS. All information should be independently reviewed and verified for accuracy. Properties may or may not be listed by the office/agent presenting the information.
































