-
Listed Price :
$2,090,000
-
Beds :
4
-
Baths :
5
-
Property Size :
4,451 sqft
-
Year Built :
2018
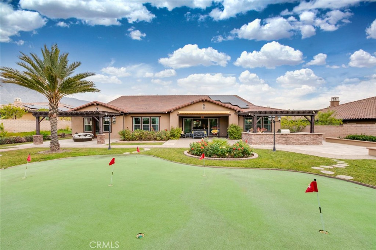
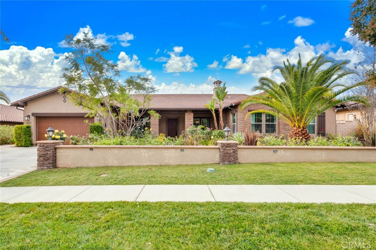
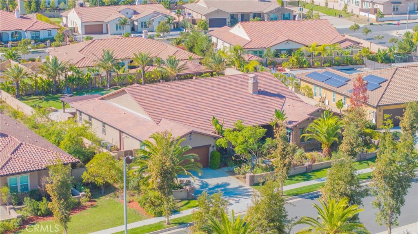
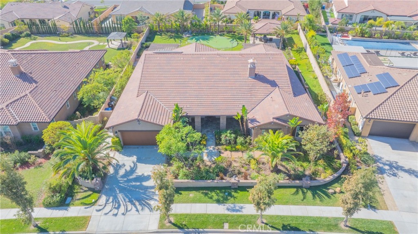
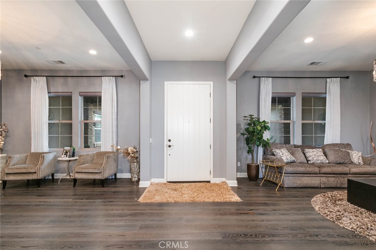
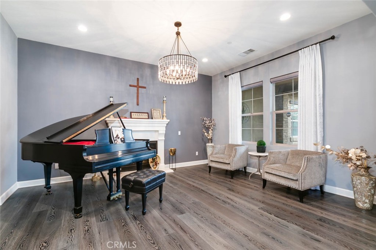
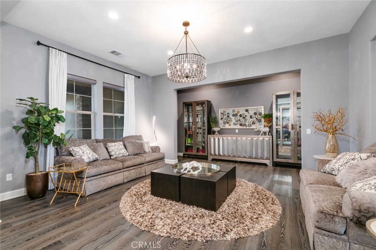
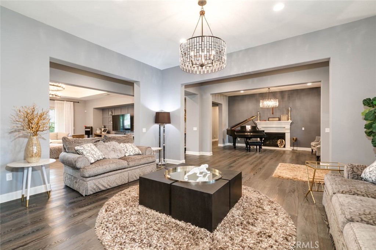
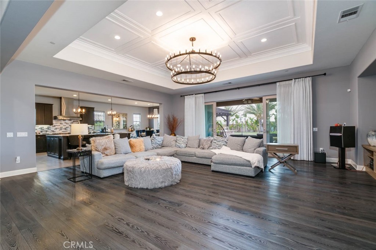
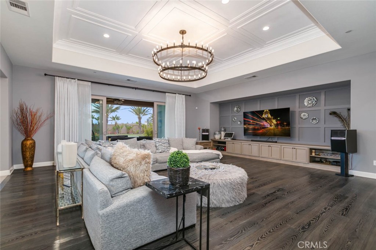
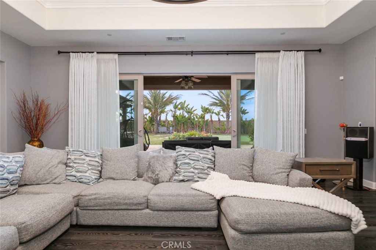
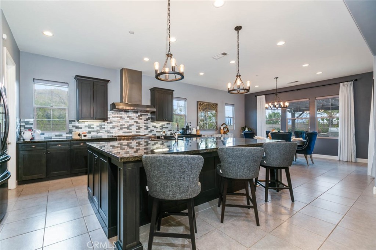
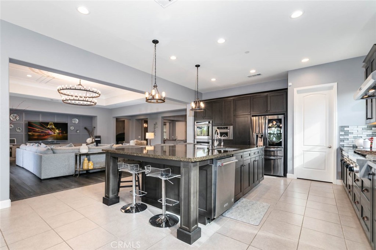
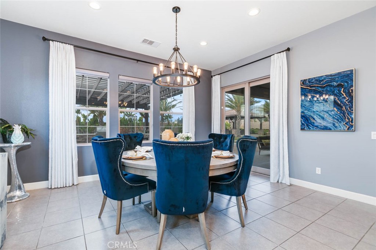
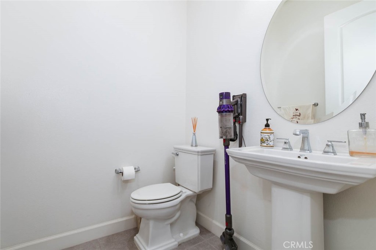
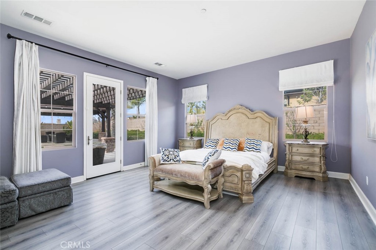
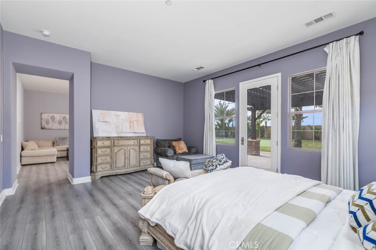
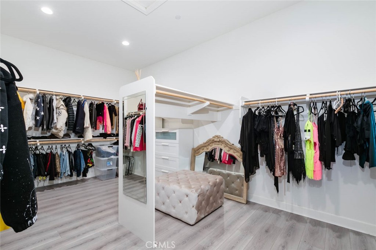
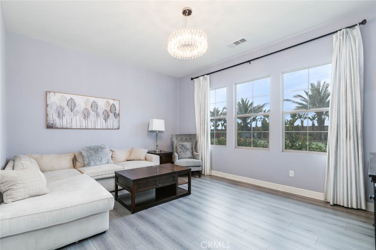
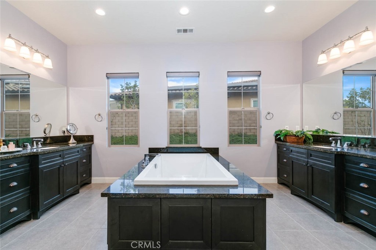
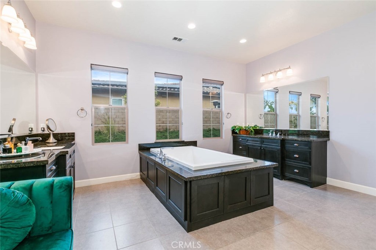
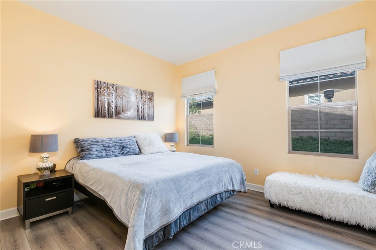
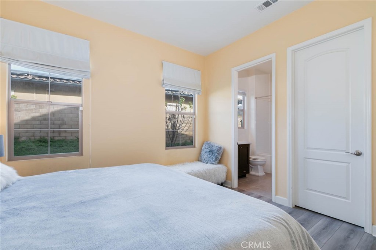
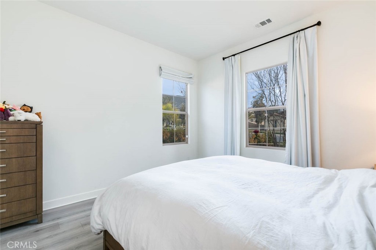
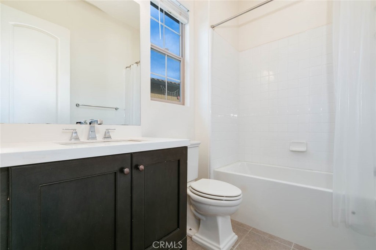
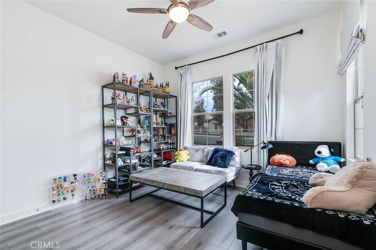
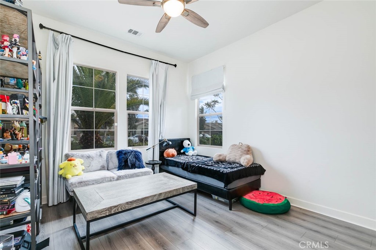
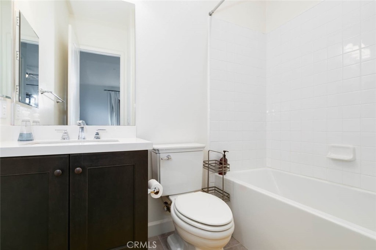
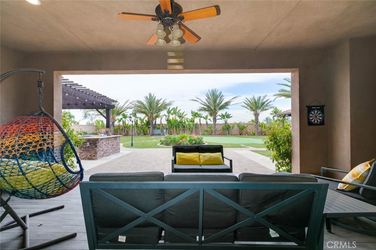
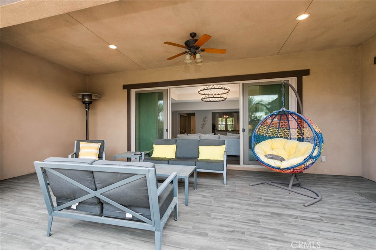
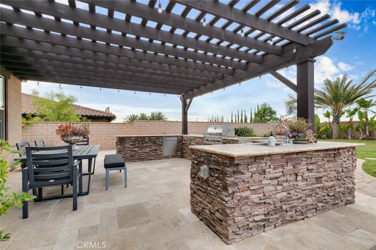
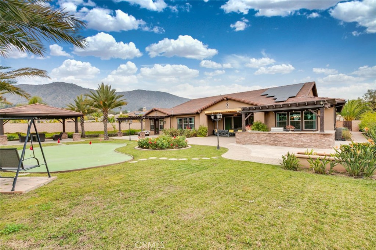
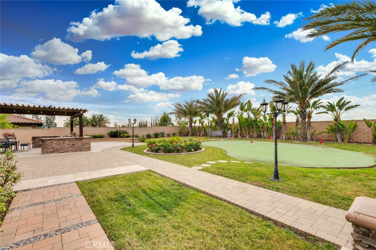
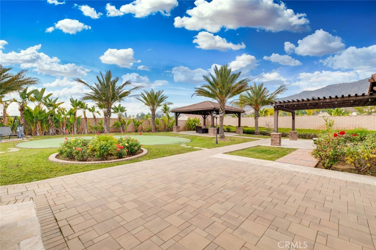
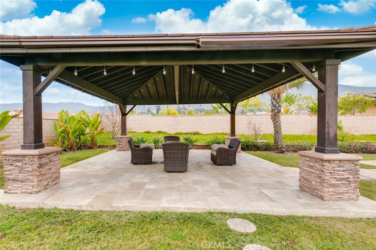
Property Description
This expansive Spanish-style, single-story luxury home is nestled in the prestigious La Colina Estates, crafted by the renowned builder William Lyon Homes. Designed with a spacious, open floor plan, it seamlessly blends comfort and sophistication, making it perfect for entertaining, relaxation, and everyday living. The home showcases distinctive elements of Spanish architecture, such as multiple arched entryways and a striking California room that offers a seamless transition between indoor and outdoor living.
Upon entering, you're greeted by formal living and dining rooms that flow effortlessly into the vast main living area. The heart of the home is the spacious family room, which opens onto the backyard through sliding glass doors. The adjoining kitchen, family room, and breakfast nook create an inclusive, welcoming space. The family room, equipped with a built-in entertainment center, strikes a balance between spaciousness and intimacy.
The gourmet kitchen, anchored by a large central island with a breakfast bar, features a generous walk-in pantry, ample counter space, and premium stainless steel Kitchen-Aid appliances, including double ovens, a six-burner gas cooktop, microwave, and dishwasher.
The owner's suite is a private retreat, featuring a cozy sitting area, a vast walk-in closet, and a spa-like bathroom with dual vanities, an oversized garden tub, and a glass-enclosed shower. Each of the secondary bedrooms is an en-suite, offering privacy and comfort down the hall.
Additional features of this home include upgraded flooring, modern chandeliers throughout, and a newer water softening system. With 4,450 square feet of living space, four bedrooms, and 4.5 bathrooms, this home sits on an impressive 0.46-acre lot.
The backyard is a true highlight, offering a beautifully landscaped space with a golf putting green, mature trees, and vibrant flowers. The serene, resort-like atmosphere makes it the perfect outdoor sanctuary.
This stunning house was built in 2018, with no Mello Roos fees and low property taxes, and located within the highly rated Glendora Unified School District.
Interior Features
| Laundry Information |
| Location(s) |
Washer Hookup, Electric Dryer Hookup, Gas Dryer Hookup, Inside, Laundry Room |
| Bedroom Information |
| Features |
Bedroom on Main Level, All Bedrooms Down |
| Bedrooms |
4 |
| Bathroom Information |
| Features |
Bathroom Exhaust Fan, Bathtub, Dual Sinks, Enclosed Toilet, Full Bath on Main Level, Granite Counters, Multiple Shower Heads, Stone Counters, Remodeled, Soaking Tub |
| Bathrooms |
5 |
| Interior Information |
| Features |
Built-in Features, Balcony, Ceiling Fan(s), Crown Molding, High Ceilings, Living Room Deck Attached, Open Floorplan, Pantry, Stone Counters, Recessed Lighting, Smart Home, Bar, All Bedrooms Down, Bedroom on Main Level, Main Level Primary, Primary Suite, Walk-In Pantry, Walk-In Closet(s) |
| Cooling Type |
Central Air, ENERGY STAR Qualified Equipment |
Listing Information
| Address |
275 N Baldy Vista Avenue |
| City |
Glendora |
| State |
CA |
| Zip |
91741 |
| County |
Los Angeles |
| Listing Agent |
YAN LONG DRE #02179458 |
| Courtesy Of |
RE/MAX 2000 REALTY |
| List Price |
$2,090,000 |
| Status |
Active |
| Type |
Residential |
| Subtype |
Single Family Residence |
| Structure Size |
4,451 |
| Lot Size |
20,024 |
| Year Built |
2018 |
Listing information courtesy of: YAN LONG, RE/MAX 2000 REALTY. *Based on information from the Association of REALTORS/Multiple Listing as of Jan 12th, 2025 at 1:14 AM and/or other sources. Display of MLS data is deemed reliable but is not guaranteed accurate by the MLS. All data, including all measurements and calculations of area, is obtained from various sources and has not been, and will not be, verified by broker or MLS. All information should be independently reviewed and verified for accuracy. Properties may or may not be listed by the office/agent presenting the information.



































